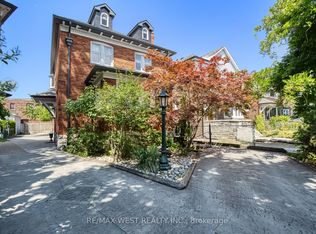A charming two-storey brick Detach located in the highly coveted Upper Beaches Neighborhood, perfect for families looking for a quiet location in the heart of the city. The main floor boasts a bright and open-concept design with seamless sightlines to the living, dining, and kitchen areas. The primary bedroom is complete with pot lights, hardwood floors, built-in closets, and a gas fireplace, windows offer picturesque views of the front yard, The second bedroom boasts hardwood flooring, skylights providing an abundance of natural light, a built-in closet with additional storage space overhead, and a convenient walkout to a deck overlooking the rear yard. The third bedroom and a family bathroom on 2nd level. Newly renovated lower level features a free-flowing layout. Boasting a beautiful backyard and parking for two cars in the private driveway, this home affords the best of city living.
House for rent
C$4,690/mo
1672 Gerrard St E, Toronto, ON M4L 2B2
3beds
Price may not include required fees and charges.
Singlefamily
Available now
-- Pets
Central air
Ensuite laundry
2 Parking spaces parking
Natural gas, forced air, fireplace
What's special
Brick detachBright and open-concept designSeamless sightlinesPot lightsHardwood floorsGas fireplaceAbundance of natural light
- 1 day
- on Zillow |
- -- |
- -- |
Travel times
Looking to buy when your lease ends?
Consider a first-time homebuyer savings account designed to grow your down payment with up to a 6% match & 4.15% APY.
Facts & features
Interior
Bedrooms & bathrooms
- Bedrooms: 3
- Bathrooms: 2
- Full bathrooms: 2
Heating
- Natural Gas, Forced Air, Fireplace
Cooling
- Central Air
Appliances
- Laundry: Ensuite
Features
- Has basement: Yes
- Has fireplace: Yes
Property
Parking
- Total spaces: 2
- Details: Contact manager
Features
- Stories: 2
- Exterior features: Contact manager
Construction
Type & style
- Home type: SingleFamily
- Property subtype: SingleFamily
Materials
- Roof: Metal
Community & HOA
Location
- Region: Toronto
Financial & listing details
- Lease term: Contact For Details
Price history
Price history is unavailable.
![[object Object]](https://photos.zillowstatic.com/fp/3a43b6866108d6dfbf21daa87288d84e-p_i.jpg)
