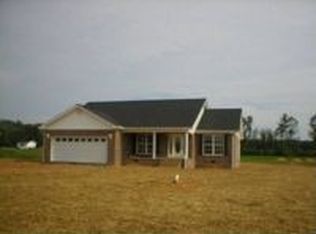Sold for $269,900
$269,900
1672 Gant Rd, Scottsboro, AL 35769
3beds
1,570sqft
Single Family Residence
Built in 2014
0.5 Acres Lot
$279,500 Zestimate®
$172/sqft
$2,267 Estimated rent
Home value
$279,500
Estimated sales range
Not available
$2,267/mo
Zestimate® history
Loading...
Owner options
Explore your selling options
What's special
Amazing property for the hobbyist and/or family. Fully fenced back yard, real hardwood throughout the home, brand new pool liner, recently refinished deck, concrete in workshop is poured to handle car lifts, AC unit was replaced last year. Come check this property out today before it's gone!
Zillow last checked: 8 hours ago
Listing updated: March 05, 2025 at 02:24pm
Listed by:
Michael McClay 251-424-5704,
Legend Realty Madison, LLC
Bought with:
Betty Lou Holder, 81104
BHHS Rise-Scottsboro Branch
Source: ValleyMLS,MLS#: 21875726
Facts & features
Interior
Bedrooms & bathrooms
- Bedrooms: 3
- Bathrooms: 2
- Full bathrooms: 2
Primary bedroom
- Features: 9’ Ceiling, Ceiling Fan(s), Tray Ceiling(s), Wood Floor, Walk-In Closet(s)
- Level: First
- Area: 195
- Dimensions: 13 x 15
Bedroom 2
- Features: 9’ Ceiling, Wood Floor
- Level: First
- Area: 132
- Dimensions: 11 x 12
Bedroom 3
- Features: 9’ Ceiling, Wood Floor
- Level: First
- Area: 132
- Dimensions: 11 x 12
Dining room
- Features: Ceiling Fan(s), Vaulted Ceiling(s), Wood Floor
- Area: 170
- Dimensions: 10 x 17
Kitchen
- Features: 9’ Ceiling, Eat-in Kitchen, Kitchen Island, Tile
- Level: First
- Area: 200
- Dimensions: 10 x 20
Living room
- Features: Ceiling Fan(s), Vaulted Ceiling(s), Wood Floor
- Level: First
- Area: 285
- Dimensions: 15 x 19
Heating
- Central 1, Electric
Cooling
- Central 1
Features
- Basement: Crawl Space
- Has fireplace: No
- Fireplace features: None
Interior area
- Total interior livable area: 1,570 sqft
Property
Parking
- Parking features: Garage-Two Car, Garage-Detached, Workshop in Garage
Features
- Levels: One
- Stories: 1
- Has private pool: Yes
Lot
- Size: 0.50 Acres
- Dimensions: 130 x 168 x 130 x 180
Details
- Additional structures: Outbuilding
Construction
Type & style
- Home type: SingleFamily
- Architectural style: Ranch
- Property subtype: Single Family Residence
Condition
- New construction: No
- Year built: 2014
Utilities & green energy
- Sewer: Public Sewer
- Water: Public
Community & neighborhood
Location
- Region: Scottsboro
- Subdivision: Deer Meadows
Price history
| Date | Event | Price |
|---|---|---|
| 12/20/2024 | Sold | $269,900-6.8%$172/sqft |
Source: | ||
| 11/28/2024 | Pending sale | $289,500$184/sqft |
Source: | ||
| 11/19/2024 | Listed for sale | $289,500+108.6%$184/sqft |
Source: | ||
| 11/23/2015 | Sold | $138,800-7.5%$88/sqft |
Source: | ||
| 12/7/2014 | Listed for sale | $150,000$96/sqft |
Source: Robertson Realty, Inc. #486185 Report a problem | ||
Public tax history
Tax history is unavailable.
Neighborhood: 35769
Nearby schools
GreatSchools rating
- 9/10Caldwell Elementary SchoolGrades: 1-3Distance: 3.3 mi
- 7/10Scottsboro Jr High SchoolGrades: 7-8Distance: 3.9 mi
- 6/10Scottsboro High SchoolGrades: 9-12Distance: 1.6 mi
Schools provided by the listing agent
- Elementary: Nelson Elementary School
- Middle: Collins
- High: Scottsboro High School
Source: ValleyMLS. This data may not be complete. We recommend contacting the local school district to confirm school assignments for this home.
Get pre-qualified for a loan
At Zillow Home Loans, we can pre-qualify you in as little as 5 minutes with no impact to your credit score.An equal housing lender. NMLS #10287.
