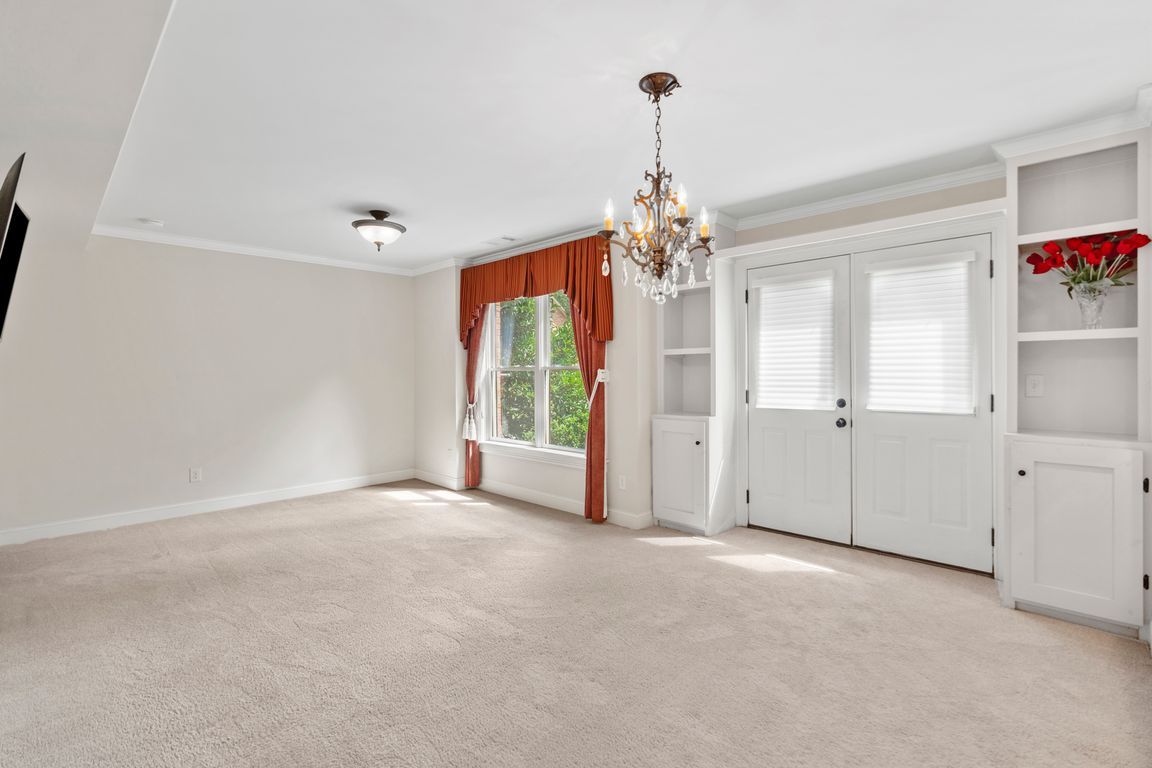
ActivePrice cut: $500 (9/5)
$824,500
6beds
5,359sqft
1672 Fernstone Dr NW, Acworth, GA 30101
6beds
5,359sqft
Single family residence
Built in 2006
0.54 Acres
3 Attached garage spaces
$154 price/sqft
$380 annually HOA fee
What's special
Raised-hearth fireplaceFully appointed in-law suiteCustom built-insManicured landscapingCenter islandRocking chair front porchStainless steel appliances
Impeccably maintained, this three-level showpiece offers sophisticated design, exceptional craftsmanship, and resort-style amenities. A grand 2-story foyer with floor-to-ceiling windows opens to a formal dining room with butler's pantry and a formal living room/office. The sun-drenched 2-story great room features a raised-hearth fireplace flanked by custom built-ins and flows seamlessly into ...
- 54 days |
- 726 |
- 21 |
Source: GAMLS,MLS#: 10585705
Travel times
Living Room
Kitchen
Primary Bedroom
Zillow last checked: 7 hours ago
Listing updated: September 24, 2025 at 08:12am
Listed by:
Lindsey Haas 678-933-1962,
Keller Williams Realty,
Melinda Maxwell 678-357-0162,
Keller Williams Realty
Source: GAMLS,MLS#: 10585705
Facts & features
Interior
Bedrooms & bathrooms
- Bedrooms: 6
- Bathrooms: 6
- Full bathrooms: 5
- 1/2 bathrooms: 1
- Main level bathrooms: 1
- Main level bedrooms: 1
Rooms
- Room types: Exercise Room, Great Room, Laundry, Office
Dining room
- Features: Seats 12+, Separate Room
Kitchen
- Features: Breakfast Area, Breakfast Bar, Breakfast Room, Kitchen Island, Pantry, Second Kitchen
Heating
- Central, Forced Air, Heat Pump, Natural Gas, Zoned
Cooling
- Ceiling Fan(s), Central Air, Electric, Zoned
Appliances
- Included: Dishwasher, Disposal, Double Oven, Gas Water Heater, Microwave, Refrigerator
- Laundry: Upper Level
Features
- Bookcases, Double Vanity, In-Law Floorplan, Rear Stairs, Tray Ceiling(s), Vaulted Ceiling(s), Walk-In Closet(s)
- Flooring: Carpet, Hardwood, Tile
- Windows: Double Pane Windows, Window Treatments
- Basement: Bath Finished,Daylight,Exterior Entry,Finished,Full,Interior Entry
- Attic: Pull Down Stairs
- Number of fireplaces: 1
- Fireplace features: Family Room, Gas Log, Gas Starter
- Common walls with other units/homes: No Common Walls
Interior area
- Total structure area: 5,359
- Total interior livable area: 5,359 sqft
- Finished area above ground: 3,656
- Finished area below ground: 1,703
Video & virtual tour
Property
Parking
- Total spaces: 3
- Parking features: Attached, Garage, Garage Door Opener, Kitchen Level, Side/Rear Entrance
- Has attached garage: Yes
Accessibility
- Accessibility features: Accessible Entrance, Accessible Full Bath
Features
- Levels: Two
- Stories: 2
- Patio & porch: Deck, Screened
- Exterior features: Sprinkler System
- Waterfront features: No Dock Or Boathouse
- Body of water: None
Lot
- Size: 0.54 Acres
- Features: Level
- Residential vegetation: Cleared, Grassed
Details
- Additional structures: Other
- Parcel number: 20022801220
Construction
Type & style
- Home type: SingleFamily
- Architectural style: Brick 3 Side,Traditional
- Property subtype: Single Family Residence
Materials
- Brick, Concrete
- Foundation: Slab
- Roof: Composition
Condition
- Resale
- New construction: No
- Year built: 2006
Utilities & green energy
- Electric: 220 Volts
- Sewer: Public Sewer
- Water: Public
- Utilities for property: Cable Available, Electricity Available, High Speed Internet, Natural Gas Available, Phone Available, Sewer Connected, Underground Utilities, Water Available
Green energy
- Energy efficient items: Thermostat
Community & HOA
Community
- Features: Clubhouse, Fitness Center, Golf, Lake, Playground, Pool, Sidewalks, Street Lights, Swim Team, Tennis Court(s), Tennis Team, Near Shopping
- Security: Carbon Monoxide Detector(s), Security System, Smoke Detector(s)
- Subdivision: The Links at Brookstone
HOA
- Has HOA: Yes
- Services included: None
- HOA fee: $380 annually
Location
- Region: Acworth
Financial & listing details
- Price per square foot: $154/sqft
- Tax assessed value: $734,960
- Annual tax amount: $8,864
- Date on market: 8/15/2025
- Listing agreement: Exclusive Right To Sell
- Listing terms: 1031 Exchange,Cash,Conventional,Fannie Mae Approved,FHA,Freddie Mac Approved,VA Loan
- Electric utility on property: Yes