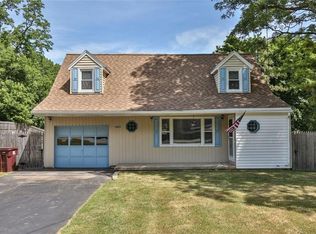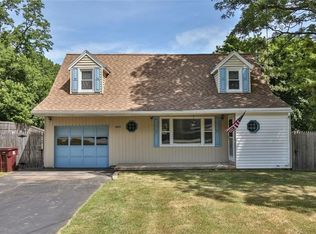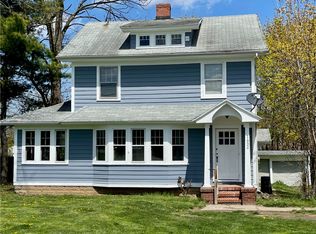Closed
$183,900
1672 Buffalo Rd, Rochester, NY 14624
3beds
1,430sqft
Single Family Residence
Built in 1919
6,969.6 Square Feet Lot
$194,500 Zestimate®
$129/sqft
$2,204 Estimated rent
Maximize your home sale
Get more eyes on your listing so you can sell faster and for more.
Home value
$194,500
$185,000 - $204,000
$2,204/mo
Zestimate® history
Loading...
Owner options
Explore your selling options
What's special
Welcome to this charming Cape Cod style home situated on Buffalo Rd in Gates, NY. This beautiful home offers a cozy and inviting atmosphere with its classic architectural design. With a total square footage of 1430, this residence provides ample space for comfortable living. Step inside and you'll immediately notice the recent remodeling and updates .The bathroom has been tastefully renovated, adding a touch of modern elegance. The new roof ensures durability and peace of mind for years to come. The property features a one-car detached garage, providing convenient storage space for your vehicle and other belongings. freshly painted, giving the home a fresh and well-maintained appearance. On the first floor, you'll find a spacious bedroom complete with a walk-in closet, offering both convenience and privacy. The wood fireplace in the living area creates a cozy and warm ambiance, perfect for relaxing evenings with family and friends.The home boasts new life-proof, waterproof luxury vinyl flooring, providing both style and durability. Additionally, new wall-to-wall carpeting. New Updated Electric Service.
Zillow last checked: 8 hours ago
Listing updated: March 13, 2024 at 05:18pm
Listed by:
Ayman Atallah 585-481-2628,
RE/MAX Plus
Bought with:
Michelle Petrie, 10401343898
WNY Metro Roberts Realty
Source: NYSAMLSs,MLS#: R1515072 Originating MLS: Rochester
Originating MLS: Rochester
Facts & features
Interior
Bedrooms & bathrooms
- Bedrooms: 3
- Bathrooms: 1
- Full bathrooms: 1
- Main level bathrooms: 1
- Main level bedrooms: 1
Bedroom 1
- Level: First
Bedroom 1
- Level: First
Bedroom 2
- Level: Second
Bedroom 2
- Level: Second
Bedroom 3
- Level: Second
Bedroom 3
- Level: Second
Basement
- Level: Basement
Basement
- Level: Basement
Dining room
- Level: First
Dining room
- Level: First
Family room
- Level: First
Family room
- Level: First
Kitchen
- Level: First
Kitchen
- Level: First
Heating
- Gas, Forced Air
Cooling
- Central Air
Appliances
- Included: Appliances Negotiable, Built-In Refrigerator, Gas Oven, Gas Range, Gas Water Heater
- Laundry: In Basement
Features
- Other, See Remarks, Bedroom on Main Level, Main Level Primary
- Flooring: Carpet, Ceramic Tile, Luxury Vinyl, Varies
- Basement: Full
- Number of fireplaces: 1
Interior area
- Total structure area: 1,430
- Total interior livable area: 1,430 sqft
Property
Parking
- Total spaces: 1
- Parking features: Detached, Garage
- Garage spaces: 1
Features
- Levels: Two
- Stories: 2
- Patio & porch: Patio
- Exterior features: Blacktop Driveway, Patio
Lot
- Size: 6,969 sqft
- Dimensions: 49 x 149
- Features: Rectangular, Rectangular Lot, Residential Lot
Details
- Parcel number: 2626001191000001042000
- Special conditions: Standard
Construction
Type & style
- Home type: SingleFamily
- Architectural style: Cape Cod
- Property subtype: Single Family Residence
Materials
- Aluminum Siding, Steel Siding, Vinyl Siding
- Foundation: Block
- Roof: Asphalt,Shingle
Condition
- Resale
- Year built: 1919
Details
- Builder model: 1919
Utilities & green energy
- Electric: Circuit Breakers
- Sewer: Connected
- Water: Connected, Public
- Utilities for property: High Speed Internet Available, Sewer Connected, Water Connected
Green energy
- Energy efficient items: HVAC
Community & neighborhood
Location
- Region: Rochester
- Subdivision: Rellim Heights
Other
Other facts
- Listing terms: Cash,Conventional,FHA,VA Loan
Price history
| Date | Event | Price |
|---|---|---|
| 3/13/2024 | Sold | $183,900+5.1%$129/sqft |
Source: | ||
| 1/25/2024 | Pending sale | $174,900$122/sqft |
Source: | ||
| 1/9/2024 | Listed for sale | $174,900+121.4%$122/sqft |
Source: | ||
| 9/27/2023 | Sold | $79,000+25.4%$55/sqft |
Source: Public Record Report a problem | ||
| 12/31/2001 | Sold | $63,000$44/sqft |
Source: Public Record Report a problem | ||
Public tax history
| Year | Property taxes | Tax assessment |
|---|---|---|
| 2024 | -- | $94,100 |
| 2023 | -- | $94,100 |
| 2022 | -- | $94,100 |
Find assessor info on the county website
Neighborhood: Gates-North Gates
Nearby schools
GreatSchools rating
- 5/10Walt Disney SchoolGrades: K-5Distance: 2.2 mi
- 5/10Gates Chili Middle SchoolGrades: 6-8Distance: 0.5 mi
- 4/10Gates Chili High SchoolGrades: 9-12Distance: 0.6 mi
Schools provided by the listing agent
- Elementary: Walt Disney
- Middle: Gates-Chili Middle
- High: Gates-Chili High
- District: Gates Chili
Source: NYSAMLSs. This data may not be complete. We recommend contacting the local school district to confirm school assignments for this home.


