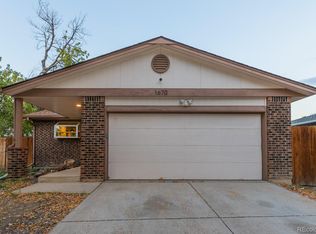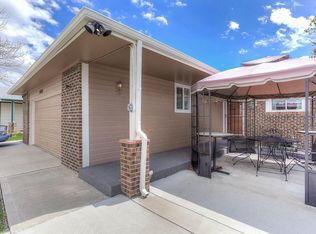Sold for $500,000 on 08/01/23
$500,000
1672 Biscay Circle, Aurora, CO 80011
3beds
2,480sqft
Single Family Residence
Built in 1979
5,490 Square Feet Lot
$464,100 Zestimate®
$202/sqft
$2,739 Estimated rent
Home value
$464,100
$441,000 - $487,000
$2,739/mo
Zestimate® history
Loading...
Owner options
Explore your selling options
What's special
This Beautiful 3 Bedroom 3 Bathroom Home Has it All. Home is full of Great Features Super Energy Efficient Home
• 10-Kilowatt Solar Panel System Seller Owned. Incredibly Low Utility Bill Usually $10.00 per Month.
• Dustless Baseboard Electric Heat
• Pellet Stove on Separate Thermostat
• Commercial sized Evaporative (Swamp) Cooler with Multiple Venting Ductwork and Thermostat.
Exterior Home Features Corner Lot
• NO HOA
• Brick and Maintenance Free Vinyl Siding
• Fenced Front Yard with Sprinkler System
• Large Covered Front Porch.
• Security Screen Door.
• 3rd Off Street Parking Space.
• Xeriscaped Minimal Maintenance Backyard.
. Large Covered Stamped Concrete Patio.
• Hot Tub and storage box are included.
• 2 Storage Sheds.
• Fenced dog run.
• 8 ft Privacy Fence (permitted)
• Large RV Pad with locking gate access
Interior Features
3 Bedrooms 3 Full Bathrooms
• Oversized 2.5 Car Garage. Fits a Large Pickup and SUV.
• Security System is Included (service separate)
• Washer/Dryer
• Newly Remodeled Kitchen with Upgraded Cherry Cabinets, Granite Counters, Instant Hot Dispenser and Stainless-Steel Appliances and Hidden Toe Kick Drawer.
• 2-50 Gallon Water Heaters installed in Tandem with Individual Shutoff valves.
• New Bathroom Granite Counters.
• Isolation water shut off throughout the home.
• Upgraded Toilets to Taller Comfort Height.
Zillow last checked: 8 hours ago
Listing updated: January 10, 2025 at 01:45pm
Listed by:
Marie Wright 303-919-8303 AHomeWright4u@gmail.com,
HomeSmart Realty,
Tom Supples 720-333-4572,
HomeSmart Realty
Bought with:
Frenchie Lacy, 40035377
Lacy's Realty LLC
Source: REcolorado,MLS#: 7786067
Facts & features
Interior
Bedrooms & bathrooms
- Bedrooms: 3
- Bathrooms: 3
- Full bathrooms: 1
- 3/4 bathrooms: 2
- Main level bathrooms: 2
- Main level bedrooms: 2
Primary bedroom
- Level: Main
Bedroom
- Level: Main
Bedroom
- Level: Basement
Bathroom
- Level: Main
Bathroom
- Level: Main
Bathroom
- Level: Basement
Dining room
- Level: Main
Kitchen
- Level: Main
Laundry
- Level: Basement
Living room
- Level: Main
Utility room
- Level: Basement
Heating
- Baseboard, Electric, Pellet Stove
Cooling
- Evaporative Cooling
Appliances
- Included: Dishwasher, Disposal, Dryer, Electric Water Heater, Microwave, Refrigerator, Self Cleaning Oven, Washer
Features
- Ceiling Fan(s), Open Floorplan, Pantry, Primary Suite, Smoke Free, Solid Surface Counters, Stone Counters
- Flooring: Carpet, Laminate, Tile
- Windows: Double Pane Windows, Window Coverings
- Basement: Finished,Full
- Number of fireplaces: 1
- Fireplace features: Living Room, Pellet Stove
- Common walls with other units/homes: No Common Walls
Interior area
- Total structure area: 2,480
- Total interior livable area: 2,480 sqft
- Finished area above ground: 1,240
- Finished area below ground: 600
Property
Parking
- Total spaces: 2
- Parking features: Concrete, Exterior Access Door, Lighted, Oversized, Garage Door Opener
- Attached garage spaces: 2
Features
- Levels: One
- Stories: 1
- Patio & porch: Covered, Front Porch, Patio
- Exterior features: Dog Run, Fire Pit, Private Yard
- Has spa: Yes
- Spa features: Spa/Hot Tub
- Fencing: Full
Lot
- Size: 5,490 sqft
- Features: Corner Lot, Landscaped, Level, Near Public Transit, Sprinklers In Front, Sprinklers In Rear
Details
- Parcel number: R0086945
- Special conditions: Standard
Construction
Type & style
- Home type: SingleFamily
- Architectural style: Contemporary
- Property subtype: Single Family Residence
Materials
- Brick, Frame, Vinyl Siding
- Foundation: Slab
- Roof: Composition
Condition
- Updated/Remodeled
- Year built: 1979
Utilities & green energy
- Electric: 220 Volts
- Sewer: Public Sewer
- Water: Public
- Utilities for property: Cable Available, Electricity Connected, Internet Access (Wired), Phone Connected
Green energy
- Energy efficient items: Thermostat
Community & neighborhood
Security
- Security features: Carbon Monoxide Detector(s), Security Entrance, Security System, Smoke Detector(s)
Location
- Region: Aurora
- Subdivision: The Vineyard
Other
Other facts
- Listing terms: Cash,Conventional,FHA,VA Loan
- Ownership: Individual
- Road surface type: Paved
Price history
| Date | Event | Price |
|---|---|---|
| 8/1/2023 | Sold | $500,000$202/sqft |
Source: | ||
| 6/16/2023 | Pending sale | $500,000$202/sqft |
Source: | ||
| 6/9/2023 | Listed for sale | $500,000+575.7%$202/sqft |
Source: | ||
| 11/1/1993 | Sold | $74,000$30/sqft |
Source: Public Record | ||
Public tax history
| Year | Property taxes | Tax assessment |
|---|---|---|
| 2025 | $2,596 -1.6% | $24,570 -13.8% |
| 2024 | $2,638 +11.1% | $28,490 |
| 2023 | $2,375 -4% | $28,490 +36.3% |
Find assessor info on the county website
Neighborhood: Tower Triangle
Nearby schools
GreatSchools rating
- 5/10Clyde Miller K-8Grades: PK-8Distance: 0.6 mi
- 5/10Vista Peak 9-12 PreparatoryGrades: 9-12Distance: 3.8 mi
Schools provided by the listing agent
- Elementary: Clyde Miller
- Middle: Clyde Miller
- High: Vista Peak
- District: Adams-Arapahoe 28J
Source: REcolorado. This data may not be complete. We recommend contacting the local school district to confirm school assignments for this home.
Get a cash offer in 3 minutes
Find out how much your home could sell for in as little as 3 minutes with a no-obligation cash offer.
Estimated market value
$464,100
Get a cash offer in 3 minutes
Find out how much your home could sell for in as little as 3 minutes with a no-obligation cash offer.
Estimated market value
$464,100

