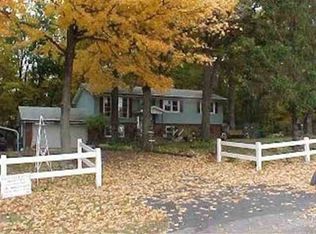Closed
$280,000
16718 E 400 North Rd, Heyworth, IL 61745
3beds
2,336sqft
Single Family Residence
Built in 1977
0.52 Acres Lot
$286,900 Zestimate®
$120/sqft
$1,766 Estimated rent
Home value
$286,900
$273,000 - $301,000
$1,766/mo
Zestimate® history
Loading...
Owner options
Explore your selling options
What's special
Remodeled sprawling ranch home on .52 acres surrounded by nature. This home checks all the boxes, 3 generous sized bedrooms, 2 full bathrooms, huge living room with wood burning stove, bonus living space with vaulted ceilings and skylights that could be utilized as a home office or family room, eat in kitchen with breakfast bar and dining area, formal dining room, oversized laundry room with ample space for a deep-freezer, unfinished basement for added storage or future living space, 2 car attached garage, asphalt circle drive, large 2-tier deck and patio off of the master suite. Home completely remodeled since 2017 with hand-scraped engineered hardwood flooring, carpeting in the 2 additional bedrooms, tile in kitchen, all new doors and trim, HVAC (18 seer energy efficient heat pump), smart thermostat with energy usage reporting, new hot water heater, french doors, lower kitchen cabinets & countertops, new dishwasher, master bathroom complete remodel, hallway bathroom partial remodel, fresh paint throughout, new deck & patio as well as an additional floating slab poured for future shed, and gutter guards. Nothing to do but move in and enjoy this lovely home.
Zillow last checked: 8 hours ago
Listing updated: February 12, 2023 at 12:02am
Listing courtesy of:
Amber Dalton 217-202-8243,
KELLER WILLIAMS-TREC
Bought with:
Non Member
NON MEMBER
Source: MRED as distributed by MLS GRID,MLS#: 11649680
Facts & features
Interior
Bedrooms & bathrooms
- Bedrooms: 3
- Bathrooms: 2
- Full bathrooms: 2
Primary bedroom
- Features: Flooring (Hardwood), Bathroom (Full)
- Level: Main
- Area: 225 Square Feet
- Dimensions: 15X15
Bedroom 2
- Features: Flooring (Carpet)
- Level: Main
- Area: 182 Square Feet
- Dimensions: 14X13
Bedroom 3
- Features: Flooring (Carpet)
- Level: Main
- Area: 143 Square Feet
- Dimensions: 13X11
Dining room
- Features: Flooring (Hardwood)
- Level: Main
- Area: 144 Square Feet
- Dimensions: 12X12
Eating area
- Features: Flooring (Hardwood)
- Level: Main
- Area: 96 Square Feet
- Dimensions: 12X8
Family room
- Features: Flooring (Ceramic Tile)
- Level: Main
- Area: 255 Square Feet
- Dimensions: 17X15
Kitchen
- Features: Kitchen (Eating Area-Breakfast Bar, Eating Area-Table Space), Flooring (Ceramic Tile)
- Level: Main
- Area: 144 Square Feet
- Dimensions: 12X12
Laundry
- Features: Flooring (Vinyl)
- Level: Main
- Area: 70 Square Feet
- Dimensions: 10X7
Living room
- Features: Flooring (Hardwood)
- Level: Main
- Area: 506 Square Feet
- Dimensions: 23X22
Heating
- Natural Gas, Forced Air, Heat Pump
Cooling
- Central Air
Appliances
- Included: Range, Microwave, Refrigerator
- Laundry: Main Level
Features
- Cathedral Ceiling(s), 1st Floor Bedroom, 1st Floor Full Bath, Walk-In Closet(s)
- Flooring: Hardwood
- Windows: Skylight(s)
- Basement: Unfinished,Full
- Number of fireplaces: 1
- Fireplace features: Wood Burning Stove, Living Room
Interior area
- Total structure area: 4,091
- Total interior livable area: 2,336 sqft
- Finished area below ground: 0
Property
Parking
- Total spaces: 2
- Parking features: Asphalt, Garage Door Opener, On Site, Garage Owned, Attached, Garage
- Attached garage spaces: 2
- Has uncovered spaces: Yes
Accessibility
- Accessibility features: No Disability Access
Features
- Stories: 1
- Patio & porch: Deck
Lot
- Size: 0.52 Acres
- Dimensions: 138 X 164
Details
- Parcel number: 2823476007
- Special conditions: None
- Other equipment: Water-Softener Owned
Construction
Type & style
- Home type: SingleFamily
- Architectural style: Ranch
- Property subtype: Single Family Residence
Materials
- Wood Siding
- Foundation: Block, Concrete Perimeter
- Roof: Asphalt
Condition
- New construction: No
- Year built: 1977
Utilities & green energy
- Sewer: Septic Tank
- Water: Shared Well
Community & neighborhood
Location
- Region: Heyworth
Other
Other facts
- Listing terms: VA
- Ownership: Fee Simple
Price history
| Date | Event | Price |
|---|---|---|
| 7/26/2025 | Listing removed | $295,000$126/sqft |
Source: | ||
| 7/10/2025 | Price change | $295,000-1.7%$126/sqft |
Source: | ||
| 7/2/2025 | Listed for sale | $300,000+7.1%$128/sqft |
Source: | ||
| 2/10/2023 | Sold | $280,000+3.7%$120/sqft |
Source: | ||
| 12/27/2022 | Contingent | $269,900$116/sqft |
Source: | ||
Public tax history
| Year | Property taxes | Tax assessment |
|---|---|---|
| 2024 | -- | $77,690 +72.7% |
| 2023 | $118 -96% | $44,976 +9.1% |
| 2022 | $2,930 +2.7% | $41,240 +4.2% |
Find assessor info on the county website
Neighborhood: 61745
Nearby schools
GreatSchools rating
- 8/10Heyworth Elementary SchoolGrades: PK-6Distance: 2.4 mi
- 6/10Heyworth Jr-Sr High SchoolGrades: 7-12Distance: 2.9 mi
Schools provided by the listing agent
- Elementary: Heyworth Elementary
- Middle: Heyworth Jr High School
- High: Heyworth High School
- District: 4
Source: MRED as distributed by MLS GRID. This data may not be complete. We recommend contacting the local school district to confirm school assignments for this home.

Get pre-qualified for a loan
At Zillow Home Loans, we can pre-qualify you in as little as 5 minutes with no impact to your credit score.An equal housing lender. NMLS #10287.
