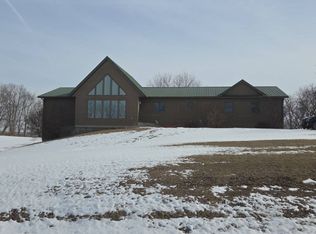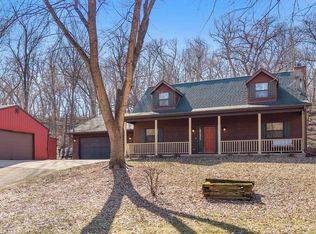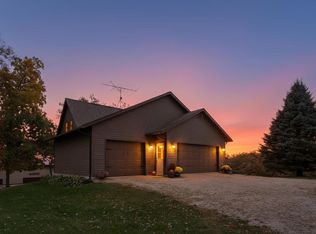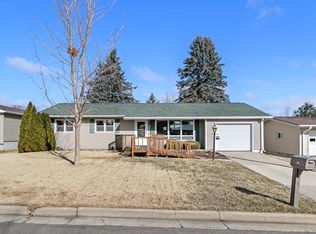ENCHANTING 10+ ACRE RETREAT ON THE YELLOWSTONE RIVER: Discover timeless charm in this captivating farmhouse-style home with breathtaking views overlooking the Yellowstone River. Inside, you'll find generous living area with 4 bedrooms, 4 bathrooms, and multiple gathering spaces. Outside, you'll find a large concrete patio ideal for those warmer months, enjoying fresh air and hosting special events. Features include: heated garage, bar area w heated floors & a walk out basement, RO drinking system, large windows = natural light, authentic character and unique architectural details throughout. Whether you're seeking a primary residence or weekend escape, this rare offering combines scenic river frontage, sprawling acreage, and undeniable charm. Experience country living at its finest?schedule your private showing today! Additional 3.95 WOODED acres available for purchase, parcel 002.0247.1000. Measurements are approximate and should be verified if material to buyer.
Active
$619,000
16718 County Road N, Blanchardville, WI 53516
4beds
3,592sqft
Est.:
Single Family Residence
Built in 1875
10.43 Acres Lot
$618,700 Zestimate®
$172/sqft
$-- HOA
What's special
Heated garageCaptivating farmhouse-style homeWalk out basementScenic river frontageRo drinking systemSprawling acreageMultiple gathering spaces
- 6 days |
- 1,122 |
- 56 |
Zillow last checked: 8 hours ago
Listing updated: February 20, 2026 at 02:02am
Listed by:
Kayla Paddock 608-509-8209,
Harrop Realty
Source: WIREX MLS,MLS#: 2016719 Originating MLS: South Central Wisconsin MLS
Originating MLS: South Central Wisconsin MLS
Tour with a local agent
Facts & features
Interior
Bedrooms & bathrooms
- Bedrooms: 4
- Bathrooms: 4
- Full bathrooms: 4
Rooms
- Room types: Great Room
Primary bedroom
- Level: Upper
- Area: 154
- Dimensions: 14 x 11
Bedroom 2
- Level: Upper
- Area: 168
- Dimensions: 12 x 14
Bedroom 3
- Level: Upper
- Area: 120
- Dimensions: 10 x 12
Bedroom 4
- Level: Upper
- Area: 180
- Dimensions: 12 x 15
Bathroom
- Features: No Master Bedroom Bath
Dining room
- Level: Main
- Area: 195
- Dimensions: 15 x 13
Family room
- Level: Main
- Area: 224
- Dimensions: 16 x 14
Kitchen
- Level: Main
- Area: 190
- Dimensions: 10 x 19
Living room
- Level: Main
- Area: 180
- Dimensions: 12 x 15
Office
- Level: Upper
- Area: 480
- Dimensions: 32 x 15
Heating
- Propane, Forced Air, Multiple Units
Cooling
- Central Air, Multi Units
Appliances
- Included: Range/Oven, Refrigerator, Dishwasher, Washer, Dryer
Features
- Walk-In Closet(s), Cathedral/vaulted ceiling
- Basement: Full,Walk-Out Access,Partially Finished,Sump Pump,Radon Mitigation System
Interior area
- Total structure area: 3,592
- Total interior livable area: 3,592 sqft
- Finished area above ground: 3,592
- Finished area below ground: 0
Video & virtual tour
Property
Parking
- Total spaces: 4
- Parking features: Attached, Heated Garage, 4 Car
- Attached garage spaces: 4
Features
- Levels: Two
- Stories: 2
- Patio & porch: Deck
- On waterfront: Yes
- Waterfront features: Waterfront, River
- Body of water: Yellowstone
Lot
- Size: 10.43 Acres
Details
- Additional structures: Storage
- Parcel number: 00202483000
- Zoning: Res
Construction
Type & style
- Home type: SingleFamily
- Architectural style: Farmhouse/National Folk
- Property subtype: Single Family Residence
Materials
- Vinyl Siding
Condition
- 21+ Years
- New construction: No
- Year built: 1875
Utilities & green energy
- Sewer: Septic Tank
- Water: Well
Community & HOA
Location
- Region: Blanchardville
- Municipality: Argyle
Financial & listing details
- Price per square foot: $172/sqft
- Tax assessed value: $363,100
- Annual tax amount: $6,170
- Date on market: 2/18/2026
- Inclusions: Washer, Dryer, Dishwasher, Refrigerator, Window Coverings, Garage Door Openers, Basketball Hoop, Playground/Swing Set
- Exclusions: Seller's Personal Property, Microwave
Estimated market value
$618,700
$588,000 - $650,000
$3,055/mo
Price history
Price history
| Date | Event | Price |
|---|---|---|
| 2/18/2026 | Listed for sale | $619,000-9.6%$172/sqft |
Source: | ||
| 11/25/2025 | Listing removed | $684,900$191/sqft |
Source: | ||
| 4/5/2025 | Price change | $684,900-1.4%$191/sqft |
Source: | ||
| 8/2/2024 | Listed for sale | $694,900+13.9%$193/sqft |
Source: | ||
| 11/15/2022 | Sold | $610,000-2.4%$170/sqft |
Source: | ||
| 9/6/2022 | Contingent | $625,000$174/sqft |
Source: | ||
| 7/6/2022 | Price change | $625,000-10.1%$174/sqft |
Source: | ||
| 6/13/2022 | Listed for sale | $695,000$193/sqft |
Source: | ||
Public tax history
Public tax history
Tax history is unavailable.BuyAbility℠ payment
Est. payment
$3,695/mo
Principal & interest
$2849
Property taxes
$846
Climate risks
Neighborhood: 53516
Nearby schools
GreatSchools rating
- 8/10Argyle Elementary SchoolGrades: PK-5Distance: 3 mi
- 4/10Argyle MiddleGrades: 6-8Distance: 3 mi
- 6/10Argyle High SchoolGrades: 9-12Distance: 3 mi
Schools provided by the listing agent
- Elementary: Argyle
- Middle: Argyle
- High: Argyle
- District: Argyle
Source: WIREX MLS. This data may not be complete. We recommend contacting the local school district to confirm school assignments for this home.




