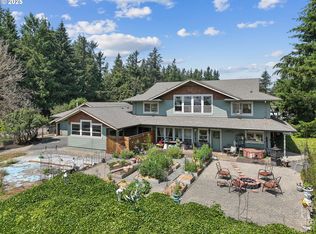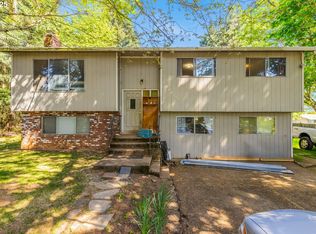2264 Sq Ft ranch home on 2/3 acre. Large kitchen features oak cabinets, large island with loads of cabinets. Master suite boasts roll-in shower. Jetted tub in 2nd bath. Gas fireplace. New furnace & heat pump in 2019, new concrete septic tank in 2007. Double garage with additional shop area.
This property is off market, which means it's not currently listed for sale or rent on Zillow. This may be different from what's available on other websites or public sources.

