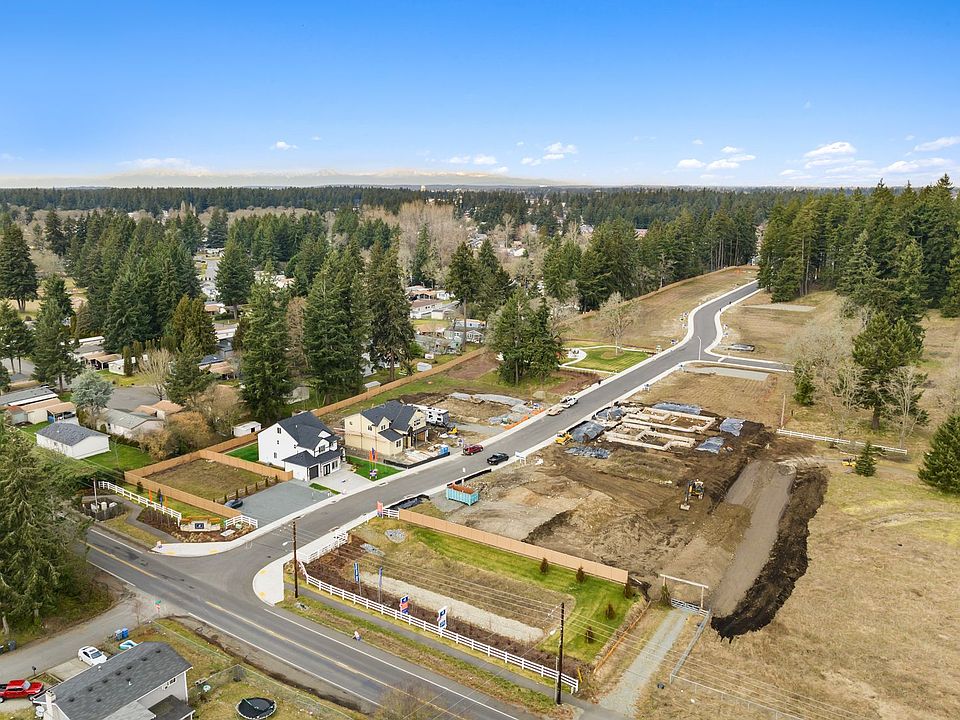Phase 2 of The Landing at Spanaway Lake by an award winning local builder, Soundbuilt Homes. From 2482 - 3455 sq ft, 2-4 car garages, rambler style to 3 story. Primary bedrooms on the main floors and homes w/dens, bonus rooms and covered patios. 4 plans with Jr suite with own bathroom and closet on main floor. Many great and varied options means something here to fit everyone's needs. High standard specs include open rails, 3cm slab counters throughout, EV Charging and more! On Lot 16 is the 2630 sq ft Pacific Plan. A den w/ a closet on the main floor adjacent to a full bathroom leads back to an open great room & kitchen. Upstairs opens up to a huge loft w/3 bedroom & upper laundry. 2-1 seller paid buydown or $18k bonus w/preferred lender.
Active
$659,125
16717 8th Avenue Ct E #16, Spanaway, WA 98387
4beds
2,630sqft
Single Family Residence
Built in 2025
5,323 sqft lot
$659,800 Zestimate®
$251/sqft
$42/mo HOA
What's special
Huge loftUpper laundryBonus roomsOpen railsCovered patios
- 146 days
- on Zillow |
- 40 |
- 3 |
Zillow last checked: 7 hours ago
Listing updated: June 26, 2025 at 05:44pm
Listed by:
Von Karl Inman,
eXp Realty,
Ryan Sand,
eXp Realty
Source: NWMLS,MLS#: 2323843
Travel times
Schedule tour
Select your preferred tour type — either in-person or real-time video tour — then discuss available options with the builder representative you're connected with.
Select a date
Open houses
Facts & features
Interior
Bedrooms & bathrooms
- Bedrooms: 4
- Bathrooms: 4
- Full bathrooms: 2
- 3/4 bathrooms: 1
- 1/2 bathrooms: 1
- Main level bathrooms: 2
- Main level bedrooms: 1
Bedroom
- Level: Main
Bathroom three quarter
- Level: Main
Other
- Level: Main
Entry hall
- Level: Main
Great room
- Level: Main
Kitchen with eating space
- Level: Main
Heating
- Fireplace, Forced Air, Electric, Natural Gas
Cooling
- Heat Pump
Appliances
- Included: Dishwasher(s), Microwave(s), Stove(s)/Range(s), Water Heater: Electric - Heat Pump, Water Heater Location: Garage
Features
- Bath Off Primary
- Flooring: Laminate, Vinyl, Carpet
- Basement: None
- Number of fireplaces: 1
- Fireplace features: Gas, Main Level: 1, Fireplace
Interior area
- Total structure area: 2,630
- Total interior livable area: 2,630 sqft
Property
Parking
- Total spaces: 2
- Parking features: Attached Garage
- Attached garage spaces: 2
Features
- Levels: Two
- Stories: 2
- Entry location: Main
- Patio & porch: Bath Off Primary, Fireplace, Laminate, Water Heater
Lot
- Size: 5,323 sqft
- Features: Curbs, Paved, Sidewalk, Gas Available
Details
- Parcel number: 5005280160
- Special conditions: Standard
Construction
Type & style
- Home type: SingleFamily
- Architectural style: Traditional
- Property subtype: Single Family Residence
Materials
- Cement Planked, Cement Plank
- Foundation: Poured Concrete
- Roof: Composition
Condition
- Very Good
- New construction: Yes
- Year built: 2025
- Major remodel year: 2025
Details
- Builder name: Soundbuilt Homes, LLC
Utilities & green energy
- Electric: Company: Elmhurst Mutual
- Sewer: Sewer Connected, Company: Spanaway Water Company
- Water: Public, Company: Spanaway Water Company
- Utilities for property: Xfinity, Xfinity
Community & HOA
Community
- Features: CCRs, Playground
- Subdivision: The Landing at Spanaway Lake
HOA
- HOA fee: $42 monthly
- HOA phone: 253-848-1947
Location
- Region: Spanaway
Financial & listing details
- Price per square foot: $251/sqft
- Annual tax amount: $1
- Date on market: 1/30/2025
- Listing terms: Cash Out,Conventional,FHA,VA Loan
- Inclusions: Dishwasher(s), Microwave(s), Stove(s)/Range(s)
- Cumulative days on market: 147 days
About the community
Park
The Landing at Spanaway Lake Phase II is now open! This exciting new phase features 50 homes on spacious homesites, built by award-winning Soundbuilt Homes. Six homes already sold! Choose from 10 unique floor plans — including 6 brand new designs not offered in Phase I — ranging from 2,482 to 3,455 sq ft, with pricing starting in the mid $600s. Homes offer 4-6 bedrooms, plus dens, lofts, and bonus rooms. Six plans include a main-floor primary suite or guest suite, ideal for multi-gen living. Exceptional features include open-railing stairways, large kitchen islands, walk-in pantries, and four cabinet color options with soft-close doors and drawers. Kitchens feature granite or quartz countertops, and bathrooms include quartz surfaces and spa-style 5-piece primary baths with free-standing tubs. Enjoy covered front porches, large covered patios, and time to personalize your plan and finishes. The community offers a large park, wide streets, no through traffic, and sidewalks on both sides. Conveniently located near freeways and a short drive to JBLM. MODEL OPEN DAILY from 11:00 to 5:00. $18,000 BUYER BONUS WHEN USING BUILDERS PREFERRED LENDER. Completed move-in -ready homes and presales available.
Source: Soundbuilt Homes

