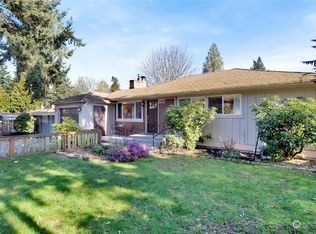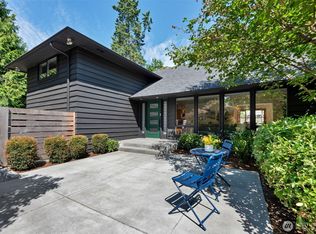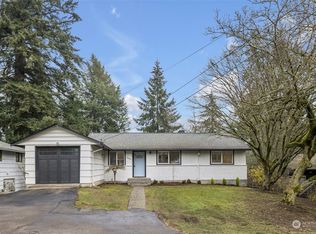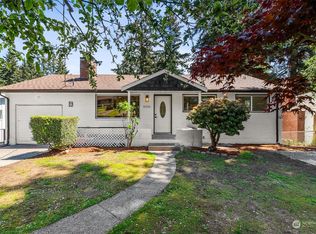Sold
Listed by:
Kris Holden,
Windermere RE West Campus Inc
Bought with: Windermere R.E. Shoreline
$605,000
16717 13th Avenue SW, Burien, WA 98166
3beds
1,160sqft
Single Family Residence
Built in 1954
7,200.47 Square Feet Lot
$597,300 Zestimate®
$522/sqft
$2,729 Estimated rent
Home value
$597,300
$550,000 - $651,000
$2,729/mo
Zestimate® history
Loading...
Owner options
Explore your selling options
What's special
Beautiful, inviting mid century rambler perfectly nestled on an expansive corner lot in desirable Gregory Heights. Vaulted ceiling with open beam and natural light streaming in from the wall of windows...a living space you'll want to spend plenty of time enjoying. Gorgeous new kitchen offering gleaming quartz countertops and new stainless appliances, dressed up with under cabinet lighting & a stylish backsplash. New flooring throughout with LV plank in living spaces & carpet in bedrooms (original hardwoods under). Fresh with all new interior paint. Newer tankless hot water tank, economical gas furnace, carport with built in storage plus detached garage & storage/shop area, which could become a great DADU opportunity. Fully fenced yard.
Zillow last checked: 8 hours ago
Listing updated: March 24, 2025 at 04:03am
Listed by:
Kris Holden,
Windermere RE West Campus Inc
Bought with:
Kim Edwards-Fukei, 27549
Windermere R.E. Shoreline
Source: NWMLS,MLS#: 2315556
Facts & features
Interior
Bedrooms & bathrooms
- Bedrooms: 3
- Bathrooms: 1
- Full bathrooms: 1
- Main level bathrooms: 1
- Main level bedrooms: 3
Primary bedroom
- Level: Main
Bedroom
- Level: Main
Bedroom
- Level: Main
Bathroom full
- Level: Main
Dining room
- Level: Main
Entry hall
- Level: Main
Kitchen without eating space
- Level: Main
Living room
- Level: Main
Heating
- Fireplace(s), Forced Air
Cooling
- None
Appliances
- Included: Dishwasher(s), Microwave(s), Stove(s)/Range(s), Water Heater: Gas, Water Heater Location: Hall closet
Features
- Dining Room
- Flooring: Vinyl Plank, Carpet
- Windows: Double Pane/Storm Window
- Basement: None
- Number of fireplaces: 2
- Fireplace features: Wood Burning, Main Level: 2, Fireplace
Interior area
- Total structure area: 1,160
- Total interior livable area: 1,160 sqft
Property
Parking
- Total spaces: 1
- Parking features: Detached Carport, Detached Garage, RV Parking
- Garage spaces: 1
- Has carport: Yes
Features
- Levels: One
- Stories: 1
- Entry location: Main
- Patio & porch: Double Pane/Storm Window, Dining Room, Fireplace, Security System, Vaulted Ceiling(s), Wall to Wall Carpet, Water Heater
Lot
- Size: 7,200 sqft
- Features: Corner Lot, Dead End Street, Paved, Cable TV, Fenced-Fully, Patio, RV Parking
- Topography: Level
Details
- Parcel number: 2799200005
- Special conditions: Standard
Construction
Type & style
- Home type: SingleFamily
- Property subtype: Single Family Residence
Materials
- Wood Siding
- Foundation: Poured Concrete
- Roof: Flat
Condition
- Good
- Year built: 1954
- Major remodel year: 1954
Utilities & green energy
- Electric: Company: Seattle City Light
- Sewer: Sewer Connected, Company: SW Suburban Sewer
- Water: Public, Company: Highline Water District 49
Community & neighborhood
Security
- Security features: Security System
Location
- Region: Burien
- Subdivision: Gregory Heights
Other
Other facts
- Listing terms: Cash Out,Conventional,FHA
- Cumulative days on market: 76 days
Price history
| Date | Event | Price |
|---|---|---|
| 2/21/2025 | Sold | $605,000+0.8%$522/sqft |
Source: | ||
| 1/26/2025 | Pending sale | $600,000$517/sqft |
Source: | ||
| 1/22/2025 | Listed for sale | $600,000$517/sqft |
Source: | ||
Public tax history
| Year | Property taxes | Tax assessment |
|---|---|---|
| 2024 | $6,060 -2.4% | $538,000 +1.5% |
| 2023 | $6,210 +13.8% | $530,000 +7.3% |
| 2022 | $5,459 +8.8% | $494,000 +23.5% |
Find assessor info on the county website
Neighborhood: Gregory Heights
Nearby schools
GreatSchools rating
- 7/10Gregory Heights Elementary SchoolGrades: PK-5Distance: 0.4 mi
- 3/10Sylvester Middle SchoolGrades: 6-8Distance: 0.7 mi
- 2/10Highline High SchoolGrades: 9-12Distance: 1.4 mi

Get pre-qualified for a loan
At Zillow Home Loans, we can pre-qualify you in as little as 5 minutes with no impact to your credit score.An equal housing lender. NMLS #10287.
Sell for more on Zillow
Get a free Zillow Showcase℠ listing and you could sell for .
$597,300
2% more+ $11,946
With Zillow Showcase(estimated)
$609,246


