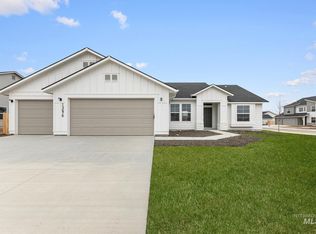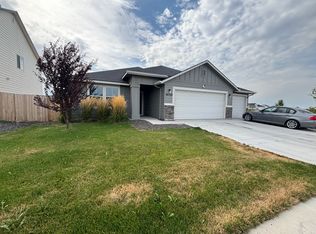Sold
Price Unknown
16715 Chambers Way, Caldwell, ID 83607
4beds
3baths
2,332sqft
Single Family Residence
Built in 2023
6,098.4 Square Feet Lot
$442,800 Zestimate®
$--/sqft
$2,692 Estimated rent
Home value
$442,800
$403,000 - $487,000
$2,692/mo
Zestimate® history
Loading...
Owner options
Explore your selling options
What's special
Do you want a new fresh home but not the expense of having to finish the landscaping, fencing and window coverings. This is your chance to own a newer large two story home with so many living areas for all. Walk in to a cozy entry and a private den or family room. Continue into the large open living room and kitchen area that has the perfect balance of warm and natural lighting. The good size kitchen offers an island great for entertaining and a large size pantry. Mud area for shoes and bags to be left at the garage entry with an adjacent half bath equally convenient. Upstairs holds the bonus room along with large master ensuite, three other good size bedrooms a separate bathroom and the laundry room. Out back has a decent size patio enough for some outdoor furniture and your grill. A good amount of rock, grass and curbing has been done intentionally for little maintenance. Come take a look and make it your new home.
Zillow last checked: 8 hours ago
Listing updated: October 24, 2024 at 02:59pm
Listed by:
Jennifer Bullock 208-697-0569,
Bullock and Company, Realtors
Bought with:
Laura Shriner
Group One Sotheby's Int'l Realty
Source: IMLS,MLS#: 98919591
Facts & features
Interior
Bedrooms & bathrooms
- Bedrooms: 4
- Bathrooms: 3
Primary bedroom
- Level: Upper
- Area: 196
- Dimensions: 14 x 14
Bedroom 2
- Level: Upper
- Area: 110
- Dimensions: 10 x 11
Bedroom 3
- Level: Upper
- Area: 110
- Dimensions: 10 x 11
Bedroom 4
- Level: Upper
- Area: 100
- Dimensions: 10 x 10
Family room
- Level: Main
- Area: 140
- Dimensions: 10 x 14
Living room
- Level: Main
- Area: 210
- Dimensions: 14 x 15
Heating
- Forced Air, Natural Gas
Cooling
- Central Air
Appliances
- Included: Gas Water Heater, Dishwasher, Disposal, Microwave, Oven/Range Freestanding, Refrigerator, Washer, Dryer
Features
- Bath-Master, Guest Room, Split Bedroom, Den/Office, Family Room, Great Room, Rec/Bonus, Double Vanity, Central Vacuum Plumbed, Walk-In Closet(s), Breakfast Bar, Pantry, Kitchen Island, Laminate Counters, Number of Baths Upper Level: 2, Bonus Room Size: 14x12, Bonus Room Level: Upper
- Has basement: No
- Has fireplace: No
Interior area
- Total structure area: 2,332
- Total interior livable area: 2,332 sqft
- Finished area above ground: 2,332
- Finished area below ground: 0
Property
Parking
- Total spaces: 3
- Parking features: Attached, Driveway
- Attached garage spaces: 3
- Has uncovered spaces: Yes
Features
- Levels: Two
- Fencing: Full,Metal,Vinyl
Lot
- Size: 6,098 sqft
- Features: Standard Lot 6000-9999 SF, Garden, Irrigation Available, Auto Sprinkler System, Full Sprinkler System, Pressurized Irrigation Sprinkler System
Details
- Parcel number: R3274718200
Construction
Type & style
- Home type: SingleFamily
- Property subtype: Single Family Residence
Materials
- Frame, HardiPlank Type
- Foundation: Crawl Space
- Roof: Composition
Condition
- Year built: 2023
Utilities & green energy
- Water: Public
- Utilities for property: Sewer Connected
Community & neighborhood
Location
- Region: Caldwell
- Subdivision: Cedars
HOA & financial
HOA
- Has HOA: Yes
- HOA fee: $375 annually
Other
Other facts
- Listing terms: Cash,Conventional,FHA,VA Loan
- Ownership: Fee Simple
- Road surface type: Paved
Price history
Price history is unavailable.
Public tax history
| Year | Property taxes | Tax assessment |
|---|---|---|
| 2025 | -- | $417,800 +6.1% |
| 2024 | $2,120 +223.7% | $393,600 +392% |
| 2023 | $655 -35.3% | $80,000 -34.4% |
Find assessor info on the county website
Neighborhood: 83607
Nearby schools
GreatSchools rating
- 6/10Central Canyon Elementary SchoolGrades: PK-5Distance: 0.6 mi
- 5/10Vallivue Middle SchoolGrades: 6-8Distance: 1.3 mi
- 5/10Vallivue High SchoolGrades: 9-12Distance: 2.4 mi
Schools provided by the listing agent
- Elementary: Central Canyon
- Middle: Vallivue Middle
- High: Vallivue
- District: Vallivue School District #139
Source: IMLS. This data may not be complete. We recommend contacting the local school district to confirm school assignments for this home.

