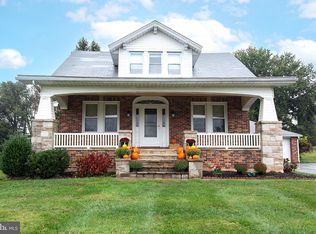Main Floor…family room with fireplace converted to gas/propane, hardwood floor, fan Kitchen… granite tops, nook, Stainless steel refrigerator, stove, microwave (Convection), dishwasher, G. Disposal, hardwood floor, fan Dining room…. with hardwood floor Front living room… hardwood floor Mud room ...with washer and dryer (gas or Elect) hook ups Powder room .... ½ bath with hardwood floor, front door coat closet Screen Porch and Deck (16W by 32L) from family room walk out sliding, hot tub, Flood light for deck area, electrical outlets, yard lights, Second Floor. Master bedroom carpeted w/ walk-in closet, ceiling Fan, master bath with travertine area, walk-in shower, granite sink counter 2 bedrooms carpeted with Fans, hall full bath travertine floor, carpeted stairs with wood banisters Basement All Plank flooring installed 07/20 Rec-room 2 fans , bar area, storage room, 1 bedroom (1Fan) , Bath with walk-in shower, closet room hot water heater, A/C closet, Utility Closet(-new well tank, filtration system, pump 12/2020), woodstove with stainless steel flu, walk out sliding doors to patio ( 14W by 22L) stone pavers, Basement includes an office or media room Main Garage …. entrance to mud room, storage in roof (2 car 480 SF) door opener /WIFI remote Detached Garage … (32W by 24 D) 2 stall w/separate doors, 1 standard door, 100-amp service, 1-inch foam insulation, water line, flood lights, cable ready (coax /Ethernet installed), gutters and metal roof ** all roof areas are insulated blown and bated 2, main roofs have interior thermostatic controlled vent fans, Heat A/C R401A systems installed 2009 Roof shingled 2018, drive-way top coated 2018.
This property is off market, which means it's not currently listed for sale or rent on Zillow. This may be different from what's available on other websites or public sources.
