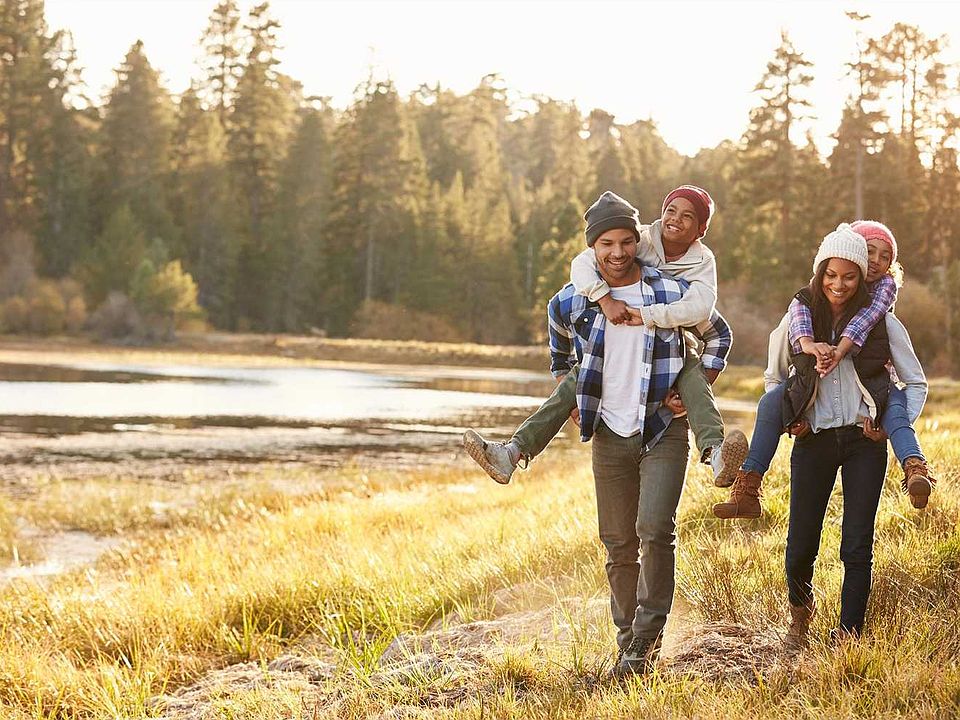$28,000 YOUR WAY !! VA LOANS receive 2-1 buydown starting at 4.5% and all closing cost paid MOVE IN FOR $0 with preferred lender Introducing the sought after Cedar Plan by Soundbuilt Homes. This fantastic floorplan is enhanced by high end specs found in Phase 2 of the Landing at Spanaway Lake. kitchen w/ large island w/ granite or quart counter tops open to the great room & is serviced by a large walk-in pantry & mud room from garage, den w/ closet & attached 3/4 bath & covered patio complete main floor. Upstairs opens up to a nice loft and 4 bdr including a lovely primary suite with 5 piece bath and free standing soaking tub.3cm slab counters throughout, open railings and extensive solid flooring are a few features to set this home apart.
Active
$700,125
16712 8th Avenue Ct E #10, Spanaway, WA 98387
4beds
3,019sqft
Single Family Residence
Built in 2025
6,381 sqft lot
$700,700 Zestimate®
$232/sqft
$42/mo HOA
What's special
Nice loftCovered patioFree standing soaking tubMud room from garageLarge walk-in pantryExtensive solid flooringOpen railings
- 142 days
- on Zillow |
- 46 |
- 4 |
Zillow last checked: 7 hours ago
Listing updated: 13 hours ago
Listed by:
Von Karl Inman,
eXp Realty,
Ryan Sand,
eXp Realty
Source: NWMLS,MLS#: 2323838
Travel times
Schedule tour
Select your preferred tour type — either in-person or real-time video tour — then discuss available options with the builder representative you're connected with.
Select a date
Open houses
Facts & features
Interior
Bedrooms & bathrooms
- Bedrooms: 4
- Bathrooms: 3
- Full bathrooms: 2
- 3/4 bathrooms: 1
- Main level bathrooms: 1
Bathroom three quarter
- Level: Main
Den office
- Level: Main
Entry hall
- Level: Main
Other
- Level: Main
Great room
- Level: Main
Kitchen with eating space
- Level: Main
Heating
- Fireplace, Forced Air, Electric, Natural Gas
Cooling
- Heat Pump
Appliances
- Included: Dishwasher(s), Microwave(s), Stove(s)/Range(s), Water Heater: Electric - Heat Pump, Water Heater Location: Garage
Features
- Bath Off Primary
- Flooring: Laminate, Vinyl, Carpet
- Basement: None
- Number of fireplaces: 1
- Fireplace features: Gas, Main Level: 1, Fireplace
Interior area
- Total structure area: 3,019
- Total interior livable area: 3,019 sqft
Property
Parking
- Total spaces: 2
- Parking features: Attached Garage
- Attached garage spaces: 2
Features
- Levels: Two
- Stories: 2
- Entry location: Main
- Patio & porch: Bath Off Primary, Fireplace, Laminate, Water Heater
Lot
- Size: 6,381 sqft
- Features: Curbs, Paved, Sidewalk, Gas Available
Details
- Parcel number: 50005280100
- Special conditions: Standard
Construction
Type & style
- Home type: SingleFamily
- Architectural style: Traditional
- Property subtype: Single Family Residence
Materials
- Cement Planked, Cement Plank
- Foundation: Poured Concrete
- Roof: Composition
Condition
- Very Good
- New construction: Yes
- Year built: 2025
- Major remodel year: 2025
Details
- Builder name: Soundbuilt Homes, LLC
Utilities & green energy
- Sewer: Sewer Connected
- Water: Public
Community & HOA
Community
- Features: CCRs, Playground
- Subdivision: The Landing at Spanaway Lake
HOA
- HOA fee: $42 monthly
- HOA phone: 253-848-1947
Location
- Region: Spanaway
Financial & listing details
- Price per square foot: $232/sqft
- Annual tax amount: $1
- Date on market: 2/3/2025
- Listing terms: Cash Out,Conventional,FHA,VA Loan
- Inclusions: Dishwasher(s), Microwave(s), Stove(s)/Range(s)
- Cumulative days on market: 143 days
About the community
Park
The Landing at Spanaway Lake Phase II is now open! This exciting new phase features 50 homes on spacious homesites, built by award-winning Soundbuilt Homes. Six homes already sold! Choose from 10 unique floor plans — including 6 brand new designs not offered in Phase I — ranging from 2,482 to 3,455 sq ft, with pricing starting in the mid $600s. Homes offer 4-6 bedrooms, plus dens, lofts, and bonus rooms. Six plans include a main-floor primary suite or guest suite, ideal for multi-gen living. Exceptional features include open-railing stairways, large kitchen islands, walk-in pantries, and four cabinet color options with soft-close doors and drawers. Kitchens feature granite or quartz countertops, and bathrooms include quartz surfaces and spa-style 5-piece primary baths with free-standing tubs. Enjoy covered front porches, large covered patios, and time to personalize your plan and finishes. The community offers a large park, wide streets, no through traffic, and sidewalks on both sides. Conveniently located near freeways and a short drive to JBLM. MODEL OPEN DAILY from 11:00 to 5:00. $18,000 BUYER BONUS WHEN USING BUILDERS PREFERRED LENDER. Completed move-in -ready homes and presales available.
Source: Soundbuilt Homes

