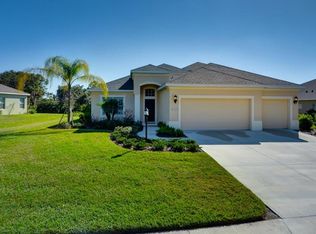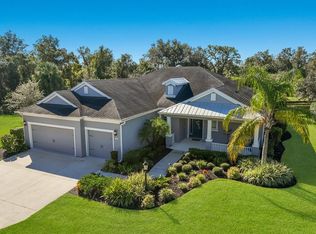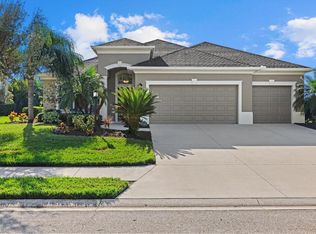Sold for $495,000 on 11/24/25
$495,000
16711 Rivers Reach Blvd, Parrish, FL 34219
3beds
2,391sqft
Single Family Residence
Built in 2015
0.34 Acres Lot
$493,000 Zestimate®
$207/sqft
$2,910 Estimated rent
Home value
$493,000
$458,000 - $528,000
$2,910/mo
Zestimate® history
Loading...
Owner options
Explore your selling options
What's special
Impeccably Maintained Home in the Gated Community of Rivers Reach. New AC June 2025 with a 10 year transferable warranty! Nestled on a spacious 0.34-acre lot, this beautifully maintained home offers serene lake and preserve views, enhanced by manicured landscaping and charming stacked-stone accents. A three-car garage provides ample space for vehicles and additional storage. Ideally located near Parrish’s new shopping center, Ellenton Outlets, Lakewood Ranch, SR 64, University Town Center, and some of Florida’s most pristine beaches, this home combines tranquility with convenience. Step inside to a warm and inviting foyer with engineered hardwood flooring. This thoughtfully designed 3-bedroom, 2-bath residence features a flexible layout that includes a private den or home office. At the front of the home, formal dining and a versatile flex space showcase beautiful flooring and create an ideal setting for both everyday living and entertaining. The fully equipped kitchen is a chef’s delight with granite countertops, a center island, upgraded cabinetry with crown molding, a pantry, slate appliances, and a breakfast bar with pendant lighting. The open-concept design flows seamlessly into the spacious family room and out to the screened lanai, making it perfect for gatherings. The oversized owner's suite is a true retreat, complete with wood flooring, recessed lighting, and dual walk-in closets. The en-suite bathroom offers a double vanity, walk-in shower, and a linen closet for added storage. Two additional bedrooms are located on the opposite side of the home, sharing a full bath in this convenient split floor plan. A separate laundry room comes equipped with storage cabinets, and the washer and dryer are included with the home. Residents of Rivers Reach enjoy exceptional amenities designed for an active lifestyle, including a clubhouse, fitness center, resort-style pool and spa, volleyball court, playground, and a dedicated launch area for canoes and kayaks. With easy access to I-75 and I-275, commuting to Tampa or St. Petersburg is a breeze. This home truly offers the best of Florida living—comfort, style, and location.
Zillow last checked: 8 hours ago
Listing updated: November 25, 2025 at 09:10am
Listing Provided by:
Kyle Henson 941-320-0887,
COLDWELL BANKER REALTY 941-907-1033,
Terri Henson 941-320-5517,
COLDWELL BANKER REALTY
Bought with:
Johnny Hopper, PA, 3432269
PREFERRED SHORE LLC
Source: Stellar MLS,MLS#: A4649784 Originating MLS: Sarasota - Manatee
Originating MLS: Sarasota - Manatee

Facts & features
Interior
Bedrooms & bathrooms
- Bedrooms: 3
- Bathrooms: 2
- Full bathrooms: 2
Primary bedroom
- Features: Dual Sinks, En Suite Bathroom, Granite Counters, Shower No Tub, Walk-In Closet(s)
- Level: First
- Area: 221 Square Feet
- Dimensions: 17x13
Bedroom 2
- Features: Ceiling Fan(s), Built-in Closet
- Level: First
- Area: 144 Square Feet
- Dimensions: 12x12
Bedroom 3
- Features: Ceiling Fan(s), Walk-In Closet(s)
- Level: First
- Area: 144 Square Feet
- Dimensions: 12x12
Balcony porch lanai
- Level: First
- Area: 230 Square Feet
- Dimensions: 23x10
Den
- Features: No Closet
- Level: First
- Area: 154 Square Feet
- Dimensions: 11x14
Dining room
- Level: First
- Area: 143 Square Feet
- Dimensions: 13x11
Family room
- Level: First
- Area: 425 Square Feet
- Dimensions: 17x25
Kitchen
- Features: Pantry
- Level: First
- Area: 154 Square Feet
- Dimensions: 14x11
Living room
- Features: Ceiling Fan(s)
- Level: First
- Area: 156 Square Feet
- Dimensions: 12x13
Heating
- Central
Cooling
- Central Air
Appliances
- Included: Dishwasher, Disposal, Dryer, Microwave, Range, Refrigerator, Washer
- Laundry: Inside
Features
- Ceiling Fan(s), Open Floorplan, Solid Surface Counters, Split Bedroom, Walk-In Closet(s)
- Flooring: Ceramic Tile, Engineered Hardwood
- Doors: Sliding Doors
- Windows: Blinds, Window Treatments, Hurricane Shutters, Hurricane Shutters/Windows
- Has fireplace: No
Interior area
- Total structure area: 3,358
- Total interior livable area: 2,391 sqft
Property
Parking
- Total spaces: 3
- Parking features: Driveway, Garage Door Opener
- Attached garage spaces: 3
- Has uncovered spaces: Yes
Features
- Levels: One
- Stories: 1
- Patio & porch: Covered, Patio, Screened
- Exterior features: Irrigation System
- Has view: Yes
- View description: Trees/Woods, Water, Lake
- Has water view: Yes
- Water view: Water,Lake
Lot
- Size: 0.34 Acres
- Features: In County, Landscaped, Oversized Lot
- Residential vegetation: Mature Landscaping, Trees/Landscaped
Details
- Parcel number: 516101109
- Zoning: PDR
- Special conditions: None
Construction
Type & style
- Home type: SingleFamily
- Architectural style: Ranch
- Property subtype: Single Family Residence
Materials
- Block, Stucco
- Foundation: Slab
- Roof: Shingle
Condition
- New construction: No
- Year built: 2015
Details
- Builder name: Neal Communities
Utilities & green energy
- Sewer: Public Sewer
- Water: Public
- Utilities for property: Cable Connected
Green energy
- Water conservation: Irrigation-Reclaimed Water
Community & neighborhood
Security
- Security features: Smoke Detector(s)
Community
- Community features: Association Recreation - Owned, Clubhouse, Deed Restrictions, Fitness Center, Gated Community - No Guard, Playground, Pool, Sidewalks
Location
- Region: Parrish
- Subdivision: RIVERS REACH PH II
HOA & financial
HOA
- Has HOA: Yes
- HOA fee: $12 monthly
- Amenities included: Clubhouse, Fence Restrictions, Fitness Center, Gated, Playground, Pool, Recreation Facilities, Spa/Hot Tub, Vehicle Restrictions
- Services included: Community Pool, Recreational Facilities
- Association name: Leland Management
- Association phone: 321-204-1642
Other fees
- Pet fee: $0 monthly
Other financial information
- Total actual rent: 0
Other
Other facts
- Listing terms: Cash,Conventional,FHA,USDA Loan,VA Loan
- Ownership: Fee Simple
- Road surface type: Paved
Price history
| Date | Event | Price |
|---|---|---|
| 11/24/2025 | Sold | $495,000-2.9%$207/sqft |
Source: | ||
| 10/17/2025 | Pending sale | $509,900$213/sqft |
Source: | ||
| 9/24/2025 | Price change | $509,900-1.9%$213/sqft |
Source: | ||
| 8/5/2025 | Price change | $519,900-1.9%$217/sqft |
Source: | ||
| 7/15/2025 | Price change | $529,900-1.9%$222/sqft |
Source: | ||
Public tax history
| Year | Property taxes | Tax assessment |
|---|---|---|
| 2024 | $6,929 +2.6% | $289,415 +3% |
| 2023 | $6,755 +3.5% | $280,985 +3% |
| 2022 | $6,529 -5% | $272,801 +3% |
Find assessor info on the county website
Neighborhood: 34219
Nearby schools
GreatSchools rating
- 8/10Annie Lucy Williams Elementary SchoolGrades: PK-5Distance: 5.7 mi
- 4/10Parrish Community High SchoolGrades: Distance: 5.8 mi
- 4/10Buffalo Creek Middle SchoolGrades: 6-8Distance: 8.1 mi
Schools provided by the listing agent
- Elementary: Annie Lucy Williams Elementary
- Middle: Buffalo Creek Middle
- High: Parrish Community High
Source: Stellar MLS. This data may not be complete. We recommend contacting the local school district to confirm school assignments for this home.
Get a cash offer in 3 minutes
Find out how much your home could sell for in as little as 3 minutes with a no-obligation cash offer.
Estimated market value
$493,000
Get a cash offer in 3 minutes
Find out how much your home could sell for in as little as 3 minutes with a no-obligation cash offer.
Estimated market value
$493,000


