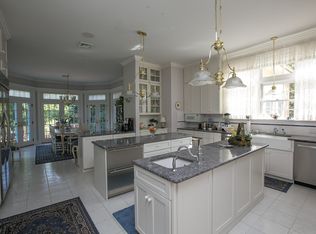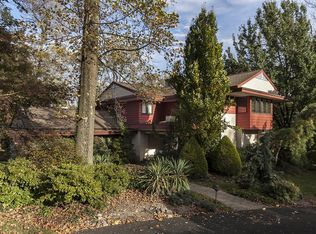Serene elegance describes this spectacular French Manor home set on a gorgeous 1.37 acre parcel in the tony Meadowbrook neighborhood of Pennock Woods. An imported mahogany and leaded glass double door opens into the welcoming, classically appointed vestibule which steps down into a lovely parlor that opens to a gracious courtyard patio. Exquisite custom millwork, coffered ceilings, layered crown moldings, gleaming hard wood floors, 9' - 10' ceilings and radiant floors throughout the entire home, even the basement and garage, are some of the spectacular appointments within. Each room of the main floor as well as the balcony and master of the second has French doors that open to outdoor living spaces. The living room, dining room, library, family room and master bedroom all have romantic fireplaces to set the mood for any event. The fabulous cook's kitchen is extensive with timeless white cabinetry, three islands, granite counter tops and professional stainless steel appliances which include a gas cooktop, built-in refrigerator, double ovens and warming drawer, two refrigerated drawers, dual dishwashers flanking a double farmhouse sink and of course a walk-in pantry. The adjacent light filled breakfast area with floor to ceiling windows and French doors opens to the home's bricked terrace. The two story great room has rich custom oak cabinetry, a built in bar and second staircase leading to the second level. A private library and intimate sun room complete the home's more formal spaces. From the kitchen in the other direction is the laundry room and entrance to the oversized 3-car garage and parking courtyard. A staircase from the mudroom leads to a fully outfitted living space perfect for in-laws, home help or guests. The second level has five spacious en-suite bedrooms. The expansive master suite has a bedroom sized dressing room with four closets, a sitting area and a stunning marble bathroom with every amenity along with an adjacent cedar closet. The basement is not to be missed. It is decked out with multiple bars, billiard and seating areas for watching games or movies, a gym and even a dance area. This home which comes complete with built in stereo system and 6 zone HVAC for comfort and efficiency provides an oasis you will be delighted to call home.
This property is off market, which means it's not currently listed for sale or rent on Zillow. This may be different from what's available on other websites or public sources.

