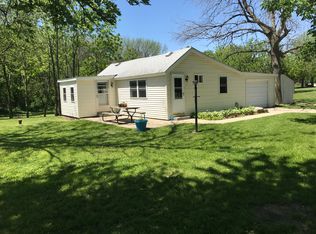Awesome opportunity! Super spacious, energy-efficient home gives everyone plenty of room. Amazing property offers 20+ acres of horse/farm property with creek, woods, apple trees, hunting land & tillable 4-5(MOL)acres. Very solid home with many big ticket items that have already been done:granite countertops, some new carpeting(2018), new well (2017), newer replacement windows, newer roof, and newer high efficiency HVAC. Attached 2+car garage and detached 2 car garage with water & electric, huge 39x36 pole barn with electric & water, concrete storm shelter/root house. Possible related living-lower level is walk-out and has 5th Bedroom/den/office & full bath. Great close-to-town location. Conveyed in "as-is" condition.
This property is off market, which means it's not currently listed for sale or rent on Zillow. This may be different from what's available on other websites or public sources.

