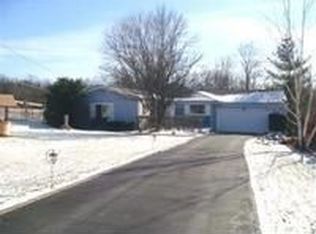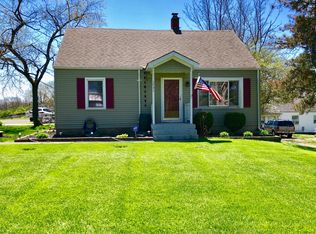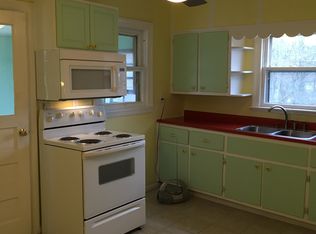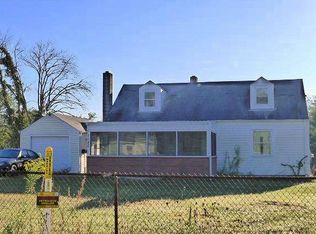Sold for $310,000
$310,000
1671 Stahlheber Rd, Hamilton, OH 45013
4beds
1,824sqft
Single Family Residence
Built in 1944
1.73 Acres Lot
$323,000 Zestimate®
$170/sqft
$2,024 Estimated rent
Home value
$323,000
$304,000 - $342,000
$2,024/mo
Zestimate® history
Loading...
Owner options
Explore your selling options
What's special
Where do you start on this beautiful 4 bed, 1 bath home? Updated kitchen cabinets with granite and stainless appliances, fresh paint throughout, new vynil flooring thoughout main level, new carpet on steps and upstairs, new tile shower, new granite top vanity. Minutes from shopping and dining is West Hamilton and down town hamilton. Look out your kitchen window at the horses grazing in the field across the street. Enjoy sitting on your huge deck overlooking the 1.7 acres of land with a creek winding though. Huge 3 car detach garage and 30x40 barn. Driveway is off of a quiet street. This is a one of a kind gem with a country feel but next to modern conveniences. It won't last long. Septic system was replaced 2021
Zillow last checked: 8 hours ago
Listing updated: May 16, 2024 at 10:12am
Listed by:
Jonathan T. Merkle 513-444-3620,
RE/MAX Incompass 513-988-9540
Bought with:
Traci A Amend, 2014000614
Coldwell Banker Realty
Beth Silber, 0700298729
Coldwell Banker Realty
Source: Cincy MLS,MLS#: 1802610 Originating MLS: Cincinnati Area Multiple Listing Service
Originating MLS: Cincinnati Area Multiple Listing Service

Facts & features
Interior
Bedrooms & bathrooms
- Bedrooms: 4
- Bathrooms: 1
- Full bathrooms: 1
Primary bedroom
- Features: Walkout
- Level: First
- Area: 144
- Dimensions: 12 x 12
Bedroom 2
- Level: Second
- Area: 160
- Dimensions: 16 x 10
Bedroom 3
- Level: Second
- Area: 130
- Dimensions: 13 x 10
Bedroom 4
- Level: Second
- Area: 100
- Dimensions: 10 x 10
Bedroom 5
- Area: 0
- Dimensions: 0 x 0
Primary bathroom
- Features: Tub w/Shower
Bathroom 1
- Features: Full
- Level: First
Dining room
- Area: 0
- Dimensions: 0 x 0
Family room
- Features: Fireplace, Walkout
- Area: 225
- Dimensions: 15 x 15
Great room
- Level: First
- Dimensions: 0 x 0
Kitchen
- Features: Marble/Granite/Slate, Wood Cabinets
- Area: 182
- Dimensions: 14 x 13
Living room
- Features: Walkout
- Area: 336
- Dimensions: 24 x 14
Office
- Area: 0
- Dimensions: 0 x 0
Heating
- Forced Air, Heat Pump, Oil
Cooling
- Ceiling Fan(s), Central Air
Appliances
- Included: Dishwasher, Microwave, Oven/Range, Refrigerator, Electric Water Heater
Features
- Ceiling Fan(s)
- Windows: Double Hung, Insulated Windows, Vinyl
- Basement: Full,Concrete
- Number of fireplaces: 1
- Fireplace features: Inoperable, Family Room
Interior area
- Total structure area: 1,824
- Total interior livable area: 1,824 sqft
Property
Parking
- Total spaces: 3
- Parking features: Driveway
- Garage spaces: 3
- Has uncovered spaces: Yes
Features
- Stories: 1
- Patio & porch: Deck, Porch
Lot
- Size: 1.73 Acres
- Features: 1 to 4.9 Acres
- Topography: Cleared,Rolling
Details
- Additional structures: Barn(s)
- Parcel number: B1210026000012
- Zoning description: Residential
Construction
Type & style
- Home type: SingleFamily
- Architectural style: Cape Cod
- Property subtype: Single Family Residence
Materials
- Vinyl Siding
- Foundation: Concrete Perimeter
- Roof: Shingle
Condition
- New construction: No
- Year built: 1944
Utilities & green energy
- Gas: None
- Sewer: Public Sewer
- Water: Public
Community & neighborhood
Location
- Region: Hamilton
HOA & financial
HOA
- Has HOA: No
Other
Other facts
- Listing terms: No Special Financing,Conventional
Price history
| Date | Event | Price |
|---|---|---|
| 5/14/2024 | Sold | $310,000+3.4%$170/sqft |
Source: | ||
| 4/22/2024 | Pending sale | $299,900$164/sqft |
Source: | ||
| 4/20/2024 | Listed for sale | $299,900+48.5%$164/sqft |
Source: | ||
| 4/27/2023 | Sold | $202,000+4.9%$111/sqft |
Source: | ||
| 3/14/2023 | Pending sale | $192,500$106/sqft |
Source: | ||
Public tax history
| Year | Property taxes | Tax assessment |
|---|---|---|
| 2024 | $2,929 +15.6% | $72,130 |
| 2023 | $2,534 +31.2% | $72,130 +40.8% |
| 2022 | $1,931 +4.3% | $51,220 |
Find assessor info on the county website
Neighborhood: 45013
Nearby schools
GreatSchools rating
- 5/10Brookwood Elementary SchoolGrades: PK-6Distance: 0.7 mi
- 7/10Wilson Middle SchoolGrades: 7-8Distance: 2.4 mi
- 5/10Hamilton High SchoolGrades: 9-12Distance: 2.1 mi
Get a cash offer in 3 minutes
Find out how much your home could sell for in as little as 3 minutes with a no-obligation cash offer.
Estimated market value
$323,000



