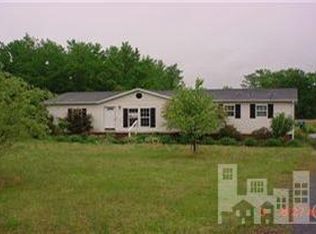-OVER 5 ACRES OF PARADISE, THREE SEPERATE HOMES. ONE MODULAR (not manufactured) W/1700 SF & a 750 SF unfinished bonus room upstairs ready to complete with some pre wiring & pre plumbing. The other two homes are a converted Double car garage with unfinished attic & a Converted barn with an unfinished attic.That means you could rent these homes out to help pay for your home or you would have room for family and guest to have their own separate quarters whenever they came.
This property is off market, which means it's not currently listed for sale or rent on Zillow. This may be different from what's available on other websites or public sources.

