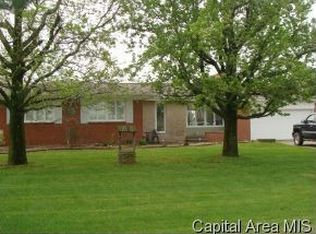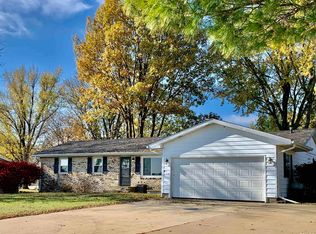Sold for $205,000 on 04/04/25
$205,000
1671 Sandusky Rd, Jacksonville, IL 62650
3beds
1,400sqft
Single Family Residence, Residential
Built in 1973
0.6 Acres Lot
$212,200 Zestimate®
$146/sqft
$1,612 Estimated rent
Home value
$212,200
Estimated sales range
Not available
$1,612/mo
Zestimate® history
Loading...
Owner options
Explore your selling options
What's special
Check out this brick ranch and cool outbuildings/garage! This home sits just outside of the city limits, North of K's Creek golf course. Many updates include: resurfaced the ceilings, ridding them of "popcorn ceilings", interior completely painted, added tasteful crown molding, opened up the kitchen to the dining room, hot water heater, dishwasher, hardware, recessed lighting, back splash, garbage disposal, and more! The hardwood floors are classy and updates nicely done. Now lets go outside, the detached garage, one side with the electric garage door can fit at least 2 cars! Then the other side has a large sliding manual door that would store all kinds of this, like a boat, camper, ATV's etc, endless possibilities! The other outbuilding is heated and cooled, lots of workshop space, and a walk in safe! Then there is the she shed, gorgeous sunsets from the back yard, so tranquil.
Zillow last checked: 8 hours ago
Listing updated: April 08, 2025 at 01:11pm
Listed by:
Kerris Osborn 217-491-0991,
The Real Estate Group, Inc.
Bought with:
Kerris Osborn, 475163346
The Real Estate Group, Inc.
Source: RMLS Alliance,MLS#: CA1033015 Originating MLS: Capital Area Association of Realtors
Originating MLS: Capital Area Association of Realtors

Facts & features
Interior
Bedrooms & bathrooms
- Bedrooms: 3
- Bathrooms: 2
- Full bathrooms: 1
- 1/2 bathrooms: 1
Bedroom 1
- Level: Main
- Dimensions: 14ft 0in x 11ft 0in
Bedroom 2
- Level: Main
- Dimensions: 11ft 0in x 11ft 0in
Bedroom 3
- Level: Main
- Dimensions: 11ft 0in x 11ft 0in
Other
- Level: Main
- Dimensions: 13ft 0in x 11ft 0in
Kitchen
- Level: Main
- Dimensions: 11ft 0in x 9ft 0in
Laundry
- Level: Main
- Dimensions: 8ft 0in x 6ft 0in
Living room
- Level: Main
- Dimensions: 15ft 0in x 15ft 0in
Main level
- Area: 1400
Heating
- Forced Air
Cooling
- Central Air
Appliances
- Included: Dishwasher, Disposal, Dryer, Microwave, Range, Refrigerator, Washer
Features
- Ceiling Fan(s)
- Windows: Blinds
- Basement: Crawl Space
Interior area
- Total structure area: 1,400
- Total interior livable area: 1,400 sqft
Property
Parking
- Total spaces: 4
- Parking features: Detached
- Garage spaces: 4
Lot
- Size: 0.60 Acres
- Dimensions: 100 x 260
- Features: Level
Details
- Additional structures: Outbuilding
- Parcel number: 0907201022
Construction
Type & style
- Home type: SingleFamily
- Architectural style: Ranch
- Property subtype: Single Family Residence, Residential
Materials
- Brick
- Roof: Shingle
Condition
- New construction: No
- Year built: 1973
Utilities & green energy
- Sewer: Septic Tank
- Water: Public
Community & neighborhood
Location
- Region: Jacksonville
- Subdivision: None
Price history
| Date | Event | Price |
|---|---|---|
| 4/4/2025 | Sold | $205,000+3%$146/sqft |
Source: | ||
| 2/8/2025 | Pending sale | $199,000$142/sqft |
Source: | ||
| 1/4/2025 | Price change | $199,000-3.9%$142/sqft |
Source: | ||
| 11/15/2024 | Price change | $207,000-3.7%$148/sqft |
Source: | ||
| 11/9/2024 | Price change | $214,900-2.3%$154/sqft |
Source: | ||
Public tax history
| Year | Property taxes | Tax assessment |
|---|---|---|
| 2024 | $3,811 -5.5% | $63,450 +3.4% |
| 2023 | $4,033 +21.6% | $61,390 +20.6% |
| 2022 | $3,315 +3.1% | $50,900 |
Find assessor info on the county website
Neighborhood: 62650
Nearby schools
GreatSchools rating
- 3/10North Jacksonville SchoolGrades: K-5Distance: 1.2 mi
- 4/10Jacksonville Middle SchoolGrades: 6-8Distance: 2.9 mi
- 2/10Jacksonville High SchoolGrades: 9-12Distance: 1.2 mi

Get pre-qualified for a loan
At Zillow Home Loans, we can pre-qualify you in as little as 5 minutes with no impact to your credit score.An equal housing lender. NMLS #10287.

