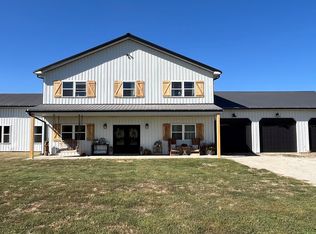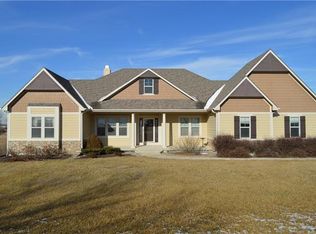Sold
Price Unknown
1671 SW County Line Rd, Gower, MO 64454
3beds
3,327sqft
Single Family Residence
Built in 2005
20 Acres Lot
$653,500 Zestimate®
$--/sqft
$3,634 Estimated rent
Home value
$653,500
Estimated sales range
Not available
$3,634/mo
Zestimate® history
Loading...
Owner options
Explore your selling options
What's special
Drive down the long driveway to this Stunning True Log Home on 20 gorgeous acres. Enjoy the beautiful sunsets on the expansive front porch and the sun rise on the rear deck. As you enter this home you will be greeted by an open floor plan, Soaring Ceiling, Cobblestone Fireplace, large dining space, perfect for entertaining. Venture further to find the Master Bedroom with en-suite. Travel further up to the second floor where you will find a large Loft area overlooking the mail living area as well as 2 beautiful bedrooms and full bath. The lower level boast a large family room for further entertainment opportunities, 1/2 bath, safe room and theater room. Brand New Central Air Conditioner installed. The Out Building equipped with both heating and cooling as well as a full bath is approximately 30' x 40'. Original Owners lived there while building the Log Home. Entertain yourselves on for 4 wheeler or dirt bikes as you explore the 20 acre property. There is so much to LOVE about the property!!
Zillow last checked: 8 hours ago
Listing updated: April 10, 2025 at 01:26pm
Listing Provided by:
Shirley Lintner 913-709-1010,
Platinum Realty LLC
Bought with:
Cody Hatheway, 2018018943
Next Chapter Real Estate LLC
Source: Heartland MLS as distributed by MLS GRID,MLS#: 2526782
Facts & features
Interior
Bedrooms & bathrooms
- Bedrooms: 3
- Bathrooms: 5
- Full bathrooms: 3
- 1/2 bathrooms: 2
Primary bedroom
- Features: Ceiling Fan(s), Walk-In Closet(s), Wood Floor
- Level: First
- Area: 234 Square Feet
- Dimensions: 18 x 13
Bedroom 2
- Features: Ceiling Fan(s), Wood Floor
- Level: Second
- Area: 195 Square Feet
- Dimensions: 15 x 13
Bedroom 3
- Features: Ceiling Fan(s), Wood Floor
- Level: Second
- Area: 120 Square Feet
- Dimensions: 12 x 10
Dining room
- Features: Wood Floor
- Level: First
- Area: 156 Square Feet
- Dimensions: 13 x 12
Family room
- Features: Carpet
- Level: Basement
- Area: 120 Square Feet
- Dimensions: 12 x 10
Great room
- Features: Ceiling Fan(s), Fireplace, Wood Floor
- Level: First
- Area: 312 Square Feet
- Dimensions: 24 x 13
Other
- Features: Ceiling Fan(s), Wood Floor
- Level: Second
- Area: 182 Square Feet
- Dimensions: 14 x 13
Kitchen
- Features: Pantry, Wood Floor
- Level: First
- Area: 156 Square Feet
- Dimensions: 13 x 12
Heating
- Propane, Wood
Cooling
- Electric
Appliances
- Included: Dishwasher, Disposal, Humidifier, Microwave, Refrigerator, Built-In Electric Oven
- Laundry: Main Level
Features
- Ceiling Fan(s), Pantry, Vaulted Ceiling(s), Walk-In Closet(s)
- Flooring: Carpet, Wood
- Basement: Concrete,Finished,Walk-Out Access
- Number of fireplaces: 1
- Fireplace features: Great Room
Interior area
- Total structure area: 3,327
- Total interior livable area: 3,327 sqft
- Finished area above ground: 2,095
- Finished area below ground: 1,232
Property
Parking
- Total spaces: 3
- Parking features: Detached, Tandem
- Garage spaces: 3
Features
- Patio & porch: Deck, Porch
- Exterior features: Sat Dish Allowed
Lot
- Size: 20 Acres
- Features: Acreage
Details
- Additional structures: Outbuilding
- Parcel number: 1208.027000000006.001
Construction
Type & style
- Home type: SingleFamily
- Architectural style: Traditional
- Property subtype: Single Family Residence
Materials
- Log, Wood Siding
- Roof: Composition
Condition
- Year built: 2005
Utilities & green energy
- Sewer: Lagoon
- Water: Rural - Verify
Community & neighborhood
Location
- Region: Gower
- Subdivision: Other
HOA & financial
HOA
- Has HOA: No
Other
Other facts
- Listing terms: Cash,Conventional,FHA,VA Loan
- Ownership: Private
- Road surface type: Paved
Price history
| Date | Event | Price |
|---|---|---|
| 4/8/2025 | Sold | -- |
Source: | ||
| 3/25/2025 | Contingent | $660,000$198/sqft |
Source: | ||
| 2/2/2025 | Listed for sale | $660,000$198/sqft |
Source: | ||
| 1/26/2025 | Contingent | $660,000$198/sqft |
Source: | ||
| 1/22/2025 | Listed for sale | $660,000$198/sqft |
Source: | ||
Public tax history
| Year | Property taxes | Tax assessment |
|---|---|---|
| 2024 | $3,477 +1.1% | $44,424 |
| 2023 | $3,438 +19.3% | $44,424 +8.7% |
| 2022 | $2,882 +0.9% | $40,867 |
Find assessor info on the county website
Neighborhood: 64454
Nearby schools
GreatSchools rating
- 5/10East Buchanan Elementary SchoolGrades: PK-5Distance: 4.2 mi
- 6/10East Buchanan Middle SchoolGrades: 6-8Distance: 12.2 mi
- 9/10East Buchanan High SchoolGrades: 9-12Distance: 4.2 mi
Schools provided by the listing agent
- Elementary: Gower
- Middle: Easton
- High: Gower
Source: Heartland MLS as distributed by MLS GRID. This data may not be complete. We recommend contacting the local school district to confirm school assignments for this home.

