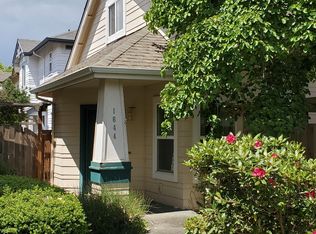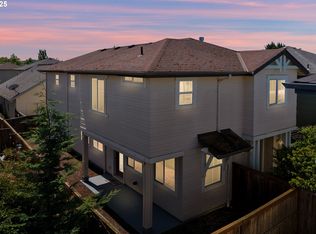Sold
$402,500
1671 Riley Ln, Eugene, OR 97402
3beds
1,759sqft
Residential, Single Family Residence
Built in 2003
2,613.6 Square Feet Lot
$402,600 Zestimate®
$229/sqft
$2,356 Estimated rent
Home value
$402,600
$370,000 - $439,000
$2,356/mo
Zestimate® history
Loading...
Owner options
Explore your selling options
What's special
Located in Avalon Village this home has so much to offer. You’ll notice the clean, low-maintenance landscaping and charming covered entry.Inside, the open living floor plan features warm, cohesive flooring, a gas fireplace, and a bank of windows that bring in plenty of natural light. The kitchen and dining area include a breakfast bar, all-new appliances, and a spacious pantry.Upstairs, you’ll find three spacious bedrooms plus a versatile bonus room, ideal for a home office, den, or playroom. The primary suite features a large walk-in closet, attached bathroom with dual sinks, and ample storage. Both bathrooms have updated fixtures and great storage.The fully fenced backyard offers a private patio and low-maintenance landscaping, perfect for easy outdoor enjoyment. The spacious attached double garage includes built-in storage and a utility sink for added functionality.Situated in an ideal location, this home is just minutes from shopping, parks, eateries, and more. Don’t miss out on this clean, low maintenance and updated home. Schedule your showing today!
Zillow last checked: 8 hours ago
Listing updated: June 10, 2025 at 05:43am
Listed by:
Jo Ann Zebrowski 541-345-8100,
RE/MAX Integrity
Bought with:
Rebekah Marsh, 200403222
Keller Williams Realty Eugene and Springfield
Source: RMLS (OR),MLS#: 100131678
Facts & features
Interior
Bedrooms & bathrooms
- Bedrooms: 3
- Bathrooms: 3
- Full bathrooms: 2
- Partial bathrooms: 1
- Main level bathrooms: 1
Primary bedroom
- Features: Bathroom, Double Sinks, Walkin Closet
- Level: Upper
- Area: 252
- Dimensions: 18 x 14
Bedroom 2
- Features: Closet
- Level: Upper
- Area: 144
- Dimensions: 12 x 12
Bedroom 3
- Level: Upper
- Area: 110
- Dimensions: 11 x 10
Dining room
- Level: Main
- Area: 150
- Dimensions: 15 x 10
Kitchen
- Features: Eating Area, Pantry
- Level: Main
- Area: 99
- Width: 9
Living room
- Features: Fireplace, High Ceilings
- Level: Main
- Area: 187
- Dimensions: 17 x 11
Office
- Level: Upper
- Area: 108
- Dimensions: 12 x 9
Heating
- Heat Pump, Fireplace(s)
Cooling
- Heat Pump
Appliances
- Included: Dishwasher, Free-Standing Refrigerator, Microwave, Gas Water Heater
- Laundry: Laundry Room
Features
- High Ceilings, Closet, Eat-in Kitchen, Pantry, Bathroom, Double Vanity, Walk-In Closet(s)
- Windows: Double Pane Windows, Vinyl Frames
- Basement: Crawl Space
- Number of fireplaces: 1
- Fireplace features: Gas
Interior area
- Total structure area: 1,759
- Total interior livable area: 1,759 sqft
Property
Parking
- Total spaces: 2
- Parking features: Driveway, On Street, Attached
- Attached garage spaces: 2
- Has uncovered spaces: Yes
Features
- Levels: Two
- Stories: 2
- Patio & porch: Patio
- Fencing: Fenced
Lot
- Size: 2,613 sqft
- Features: Level, SqFt 0K to 2999
Details
- Parcel number: 1684990
Construction
Type & style
- Home type: SingleFamily
- Architectural style: Contemporary
- Property subtype: Residential, Single Family Residence
Materials
- Cement Siding
- Roof: Composition
Condition
- Updated/Remodeled
- New construction: No
- Year built: 2003
Utilities & green energy
- Sewer: Public Sewer
- Water: Public
Community & neighborhood
Location
- Region: Eugene
HOA & financial
HOA
- Has HOA: Yes
- HOA fee: $106 quarterly
- Amenities included: Commons, Maintenance Grounds
Other
Other facts
- Listing terms: Cash,Conventional,FHA,VA Loan
- Road surface type: Paved
Price history
| Date | Event | Price |
|---|---|---|
| 12/14/2025 | Listing removed | $2,500$1/sqft |
Source: Zillow Rentals Report a problem | ||
| 12/1/2025 | Listed for rent | $2,500+4.4%$1/sqft |
Source: Zillow Rentals Report a problem | ||
| 11/6/2025 | Listing removed | $2,395$1/sqft |
Source: Zillow Rentals Report a problem | ||
| 10/23/2025 | Price change | $2,395-4%$1/sqft |
Source: Zillow Rentals Report a problem | ||
| 10/8/2025 | Price change | $2,495-4%$1/sqft |
Source: Zillow Rentals Report a problem | ||
Public tax history
Tax history is unavailable.
Find assessor info on the county website
Neighborhood: Bethel
Nearby schools
GreatSchools rating
- 4/10Meadow View SchoolGrades: K-8Distance: 0.5 mi
- 4/10Willamette High SchoolGrades: 9-12Distance: 1.3 mi
Schools provided by the listing agent
- Elementary: Meadow View
- Middle: Meadow View
- High: Willamette
Source: RMLS (OR). This data may not be complete. We recommend contacting the local school district to confirm school assignments for this home.

Get pre-qualified for a loan
At Zillow Home Loans, we can pre-qualify you in as little as 5 minutes with no impact to your credit score.An equal housing lender. NMLS #10287.

