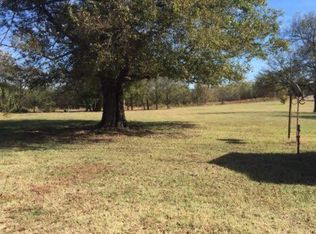Sold for $450,000 on 06/30/25
$450,000
1671 N 439th Rd, Pryor, OK 74361
3beds
2,600sqft
Single Family Residence
Built in 2018
5 Acres Lot
$452,600 Zestimate®
$173/sqft
$2,476 Estimated rent
Home value
$452,600
Estimated sales range
Not available
$2,476/mo
Zestimate® history
Loading...
Owner options
Explore your selling options
What's special
Price Reduction on this Homestead. The 5 acres+/- has approx 9 different types of fruit-bearing trees and plants for you to enjoy: Over 4,000 +/- raised beds that include: a herb garden space, asparagus beds, vegetable beds, and more. Enjoy fresh eggs from the get-go. Your homestead has accessory buildings: a Carolina-style chicken coup, a 24x10x10 +/- peacock aviary, a shop, a produce store, and a greenhouse. The shop has approx 30x30 +/- space and 20x30 +/- shop area. The shop has a separate electric meter from the house.
All these features have been maintained and kept in good condition. The raised beds at the front of the property, near the "Produce Store", are on a drip irrigation system. The greenhouse is approximately 8x12 and is set up to make your growing experience successful with shelves and containers. 3 active bee hives help with pollination and offer a tasty honey treat to enjoy. Barnyard fence, hog panel, goat wire & chain link kennels.
The metal home has stained concrete floors. Two bonus rooms plus three bedrooms. The house has 2,400 +/- sq ft with a 1,200 +/- garage with temp. control, shelves, workspace, and storage. Two freezers in the garage, 2 refrigerators are included. The utility room has a sink, workspace, storage space, shelves, and a large freeze dryer. To keep the home temperature controlled, extra foam insulation exists in the house and garage.
Extra features include an REO link (5) self-monitored cameras with driveway alarms. The smoke detectors in the house are hard-wired with battery backup. The bedroom count was changed, and a wardrobe closet was added. 3 bedrooms and 2 bonus rooms. There are too many amenities to list. Make an appointment to see this property and imagine your adventure.
Zillow last checked: 8 hours ago
Listing updated: July 05, 2025 at 11:12am
Listed by:
Gina Alvis Watts 918-671-4355,
RE/MAX Results
Bought with:
Susan Littlejohn, 147313
C21/Wright Real Estate
Source: MLS Technology, Inc.,MLS#: 2444204 Originating MLS: MLS Technology
Originating MLS: MLS Technology
Facts & features
Interior
Bedrooms & bathrooms
- Bedrooms: 3
- Bathrooms: 3
- Full bathrooms: 3
Primary bedroom
- Description: Master Bedroom,Private Bath,Walk-in Closet
- Level: First
Bedroom
- Description: Bedroom,Private Bath,Walk-in Closet
- Level: First
Bedroom
- Description: Bedroom,No Bath
Primary bathroom
- Description: Master Bath,Full Bath,Whirlpool
- Level: First
Primary bathroom
- Description: Master Bath,Full Bath,Vent
- Level: First
Bathroom
- Description: Hall Bath,Full Bath
- Level: First
Dining room
- Description: Dining Room,Combo w/ Living
- Level: First
Living room
- Description: Living Room,Combo
- Level: First
Office
- Description: Office,
- Level: First
Recreation
- Description: Hobby Room,Sewing,Workshop
- Level: First
Utility room
- Description: Utility Room,Inside,Sink
- Level: First
Heating
- Central, Electric
Cooling
- Central Air
Appliances
- Included: Built-In Oven, Double Oven, Dishwasher, Electric Water Heater, Freezer, Microwave, Oven, Range, Refrigerator
Features
- High Speed Internet, Wood Counters, Ceiling Fan(s)
- Flooring: Concrete
- Windows: Vinyl, Insulated Windows
- Basement: None
- Has fireplace: No
Interior area
- Total structure area: 2,600
- Total interior livable area: 2,600 sqft
Property
Parking
- Total spaces: 3
- Parking features: Attached, Garage, Shelves, Workshop in Garage
- Attached garage spaces: 3
Accessibility
- Accessibility features: Accessible Doors, Accessible Entrance, Accessible Hallway(s)
Features
- Levels: One
- Stories: 1
- Patio & porch: Covered, Porch
- Exterior features: Rain Gutters
- Pool features: None
- Fencing: Barbed Wire,Partial
Lot
- Size: 5 Acres
- Features: Fruit Trees, Mature Trees
Details
- Additional structures: Greenhouse, Storage, Workshop
- Parcel number: 00000521N20E100400
Construction
Type & style
- Home type: SingleFamily
- Architectural style: Barndominium
- Property subtype: Single Family Residence
Materials
- Steel
- Foundation: Slab
- Roof: Asphalt,Fiberglass
Condition
- Year built: 2018
Utilities & green energy
- Sewer: Septic Tank
- Water: Rural
- Utilities for property: Electricity Available, Water Available
Green energy
- Energy efficient items: Insulation, Windows
Community & neighborhood
Security
- Security features: Storm Shelter, Security System Owned, Smoke Detector(s)
Community
- Community features: Gutter(s), Sidewalks
Location
- Region: Pryor
- Subdivision: Mayes Co Unplatted
Other
Other facts
- Listing terms: Conventional,FHA,USDA Loan,VA Loan
Price history
| Date | Event | Price |
|---|---|---|
| 6/30/2025 | Sold | $450,000$173/sqft |
Source: | ||
| 4/6/2025 | Pending sale | $450,000$173/sqft |
Source: | ||
| 3/1/2025 | Price change | $450,000-5.3%$173/sqft |
Source: | ||
| 1/31/2025 | Price change | $475,000-2.1%$183/sqft |
Source: | ||
| 1/13/2025 | Price change | $485,000-1%$187/sqft |
Source: | ||
Public tax history
Tax history is unavailable.
Neighborhood: 74361
Nearby schools
GreatSchools rating
- 7/10Roosevelt Elementary SchoolGrades: PK-5Distance: 7 mi
- 5/10Pryor Middle SchoolGrades: 6-8Distance: 7.3 mi
- 5/10Pryor High SchoolGrades: 9-12Distance: 7.2 mi
Schools provided by the listing agent
- Elementary: Roosevelt
- Middle: Pryor
- High: Pryor
- District: Pryor - Sch Dist (M1)
Source: MLS Technology, Inc.. This data may not be complete. We recommend contacting the local school district to confirm school assignments for this home.

Get pre-qualified for a loan
At Zillow Home Loans, we can pre-qualify you in as little as 5 minutes with no impact to your credit score.An equal housing lender. NMLS #10287.
