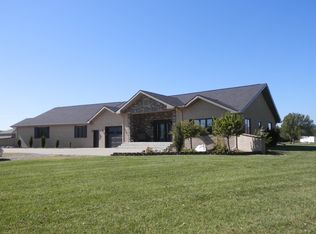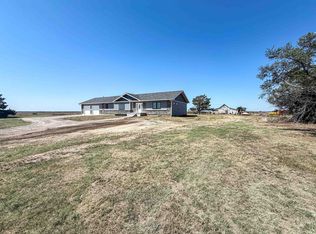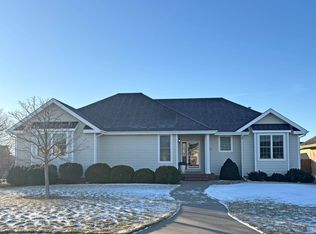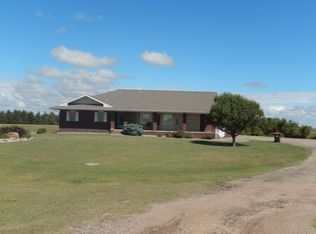This custom-built 6 bed home offers incredible potential on 18.8 acres in Limestone Acres. Enjoy a stunning kitchen with Cherrywood millwork, stainless steel appliances, granite counters, pantry, and vaulted ceilings. Main floor laundry, Acacia hardwood flooring, and 9' ceilings throughout. The spacious primary suite features a huge bath with a whirlpool tub and ready-to-finish walk-in shower (supplies included!!). Two additional bedrooms share a Jack and Jill bath. The walk-out basement presents daycare opportunities with a separate kitchen, three bedrooms, 1 1 \2 baths and laundry. Includes two basement refrigerators. Exterior highlights: 3-car attached garage (799 '), a 40'x81' detached pole barn (dirt floor), and a seasonal creek. Full list of amenities online. Call Patty Stull at 785-623-1723 to own this unique property!!!
For sale
Price cut: $28.1K (1/2)
$569,900
1671 Limestone Rd S, Hays, KS 67601
6beds
5baths
3,976sqft
Est.:
Residential
Built in 2015
18.8 Acres Lot
$-- Zestimate®
$143/sqft
$-- HOA
What's special
Seasonal creekAcacia hardwood flooringMain floor laundryVaulted ceilingsStunning kitchenSpacious primary suiteGranite counters
- 231 days |
- 749 |
- 27 |
Zillow last checked: 8 hours ago
Listing updated: January 02, 2026 at 02:34pm
Listed by:
Patricia M. Stull 785-625-7313,
Coldwell Banker Executive Realty
Source: Western Kansas AOR,MLS#: 204632
Tour with a local agent
Facts & features
Interior
Bedrooms & bathrooms
- Bedrooms: 6
- Bathrooms: 5
Rooms
- Room types: Basement, Master Bathroom, 6 Bedroom 17.7 X 8
Primary bedroom
- Level: First
- Area: 260
- Dimensions: 13 x 20
Bedroom
- Level: Basement
Bedroom 2
- Level: First
- Area: 140
- Dimensions: 10 x 14
Bedroom 3
- Level: First
- Area: 140
- Dimensions: 10 x 14
Bedroom 4
- Level: Basement
- Area: 143
- Dimensions: 11 x 13
Bedroom 5
- Level: Basement
- Area: 154
- Dimensions: 11 x 14
Bathroom
- Level: First
Bathroom 1
- Level: Second
Bathroom 2
- Level: First
Bathroom 3
- Level: Basement
Dining room
- Features: Dining/Living Combo
- Level: First
- Area: 146
- Dimensions: 10 x 14.6
Family room
- Level: Basement
- Area: 352.8
- Dimensions: 21 x 16.8
Kitchen
- Level: First
- Area: 420
- Dimensions: 20 x 21
Living room
- Level: First
Heating
- Forced Air, Propane
Cooling
- Electric
Appliances
- Included: Dishwasher, Disposal, Range, Water Softener
Features
- Basement, Central Vacuum, Master Bath, R.O. System
- Has basement: Yes
- Has fireplace: No
- Fireplace features: None
Interior area
- Total structure area: 3,976
- Total interior livable area: 3,976 sqft
Property
Parking
- Total spaces: 3
- Parking features: Other, Three Car
- Garage spaces: 3
Features
- Patio & porch: Front Porch
- Has spa: Yes
- Spa features: Bath
Lot
- Size: 18.8 Acres
Details
- Parcel number: 1451500000001030
- Zoning: R-S
Construction
Type & style
- Home type: SingleFamily
- Architectural style: Ranch
- Property subtype: Residential
Materials
- Frame, Hardboard/Chipboard
- Foundation: Concrete Perimeter
- Roof: Composition
Condition
- Year built: 2015
Utilities & green energy
- Sewer: Septic Tank
- Water: Private, Well, Water Well
- Utilities for property: Electricity Connected, Propane
Community & HOA
Location
- Region: Hays
Financial & listing details
- Price per square foot: $143/sqft
- Tax assessed value: $544,630
- Annual tax amount: $6,306
- Date on market: 6/3/2025
- Electric utility on property: Yes
Estimated market value
Not available
Estimated sales range
Not available
Not available
Price history
Price history
| Date | Event | Price |
|---|---|---|
| 1/2/2026 | Price change | $569,900-4.7%$143/sqft |
Source: | ||
| 7/28/2025 | Price change | $598,000-5.1%$150/sqft |
Source: | ||
| 7/19/2025 | Price change | $630,000-1.6%$158/sqft |
Source: | ||
| 6/3/2025 | Listed for sale | $640,000$161/sqft |
Source: | ||
Public tax history
Public tax history
| Year | Property taxes | Tax assessment |
|---|---|---|
| 2025 | -- | $62,632 +6% |
| 2024 | $5,726 +12.2% | $59,087 +12% |
| 2023 | $5,102 +7.5% | $52,757 +10.3% |
Find assessor info on the county website
BuyAbility℠ payment
Est. payment
$3,504/mo
Principal & interest
$2726
Property taxes
$579
Home insurance
$199
Climate risks
Neighborhood: 67601
Nearby schools
GreatSchools rating
- 9/10Kathryn O'loughlin Mccarthy Elementary SchoolGrades: K-5Distance: 5.3 mi
- 6/10Felten Middle SchoolGrades: 6-8Distance: 5.6 mi
- 8/10Hays High SchoolGrades: 9-12Distance: 7.5 mi
- Loading
- Loading



