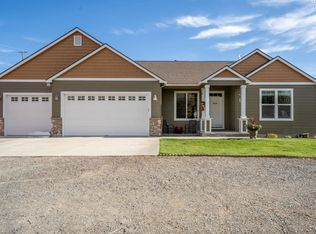Sold for $749,000
$749,000
1671 Jericho Rd, Richland, WA 99352
5beds
2,978sqft
Single Family Residence
Built in 2022
0.37 Acres Lot
$748,900 Zestimate®
$252/sqft
$3,314 Estimated rent
Home value
$748,900
$711,000 - $794,000
$3,314/mo
Zestimate® history
Loading...
Owner options
Explore your selling options
What's special
MLS# 283434 Welcome to this beautifully modified version of The McConaughey by Alderbrook Homes! This luxurious home boasts a range of highly sought-after features, including 4 bedrooms plus a den, a spacious 4-car garage, and soaring 11-foot ceilings in the great room. A stunning full-height stacked stone fireplace serves as the centerpiece, complemented by custom built-ins. Durable laminate flooring spans the kitchen, nook, entry, hallways, and great room. The gourmet kitchen is equipped with upgraded Quartz countertops, a beautiful tile backsplash, and top-of-the-line stainless steel appliances. All bathrooms showcase Quartz counters and tile flooring, with the primary bath featuring a large, tiled walk-in shower. Modern black plumbing fixtures are featured throughout the kitchen and bathrooms, along with upgraded light fixtures and cabinetry. The expansive laundry room is also outfitted with custom cabinetry. Enjoy the beautiful views from the fully landscaped yard, complete with BBQ hookups, a covered Trex deck, and a covered patio. This home truly has it all! With dozens of desirable layouts, plus the ability to custom build your plan, Alderbrook can customize your home how you would like with features and finishes specifically to your tastes! Call Laura for more information, Alderbrook is also building in Seven Sisters in West Pasco and on 1/2 acre homesites in Spencer Estates, 1/2-3/4 acre view homesites in Benton City, as well as your Own lot or we will find one for you.
Zillow last checked: 8 hours ago
Listing updated: August 27, 2025 at 11:26am
Listed by:
Laura Harris-Hodges 509-521-2843,
Coldwell Banker Tomlinson
Bought with:
Leonardo Garcia, 138779
Coldwell Banker Tomlinson
Source: PACMLS,MLS#: 283434
Facts & features
Interior
Bedrooms & bathrooms
- Bedrooms: 5
- Bathrooms: 3
- Full bathrooms: 2
- 1/2 bathrooms: 1
Bedroom
- Level: M
Bedroom 1
- Level: B
Bedroom 2
- Level: B
Bedroom 3
- Level: B
Dining room
- Level: M
Family room
- Level: B
Kitchen
- Level: M
Living room
- Level: M
Office
- Level: M
Heating
- Heat Pump
Cooling
- Heat Pump
Appliances
- Included: Dishwasher, Disposal, Microwave, Range/Oven
Features
- Raised Ceiling(s), Ceiling Fan(s)
- Flooring: Carpet, Laminate, Tile
- Windows: Windows - Vinyl, Windows - Wood Wrapped
- Basement: Yes
- Number of fireplaces: 1
- Fireplace features: 1, Family Room, Propane
Interior area
- Total structure area: 2,978
- Total interior livable area: 2,978 sqft
Property
Parking
- Total spaces: 4
- Parking features: Attached, Finished, 4 car
- Attached garage spaces: 4
Features
- Levels: 1 Story w/Basement
- Stories: 1
- Patio & porch: Deck/Covered, Patio/Covered
- Has view: Yes
Lot
- Size: 0.37 Acres
- Features: Located in City Limits, Plat Map - Recorded
Details
- Parcel number: 122981013712003
- Zoning description: Residential
Construction
Type & style
- Home type: SingleFamily
- Property subtype: Single Family Residence
Materials
- Stucco
- Foundation: Crawl Space
- Roof: Comp Shingle
Condition
- Existing Construction (Not New)
- New construction: No
- Year built: 2022
Utilities & green energy
- Water: Public
- Utilities for property: Sewer Connected
Community & neighborhood
Location
- Region: Richland
- Subdivision: Short Plat,Richland South
Other
Other facts
- Listing terms: Cash,Conventional,VA Loan
- Road surface type: Paved
Price history
| Date | Event | Price |
|---|---|---|
| 8/26/2025 | Sold | $749,000$252/sqft |
Source: | ||
| 8/6/2025 | Listing removed | $4,000$1/sqft |
Source: Zillow Rentals Report a problem | ||
| 7/21/2025 | Pending sale | $749,000$252/sqft |
Source: | ||
| 7/10/2025 | Listed for rent | $4,000+14.3%$1/sqft |
Source: Zillow Rentals Report a problem | ||
| 6/4/2025 | Price change | $749,000-4%$252/sqft |
Source: | ||
Public tax history
| Year | Property taxes | Tax assessment |
|---|---|---|
| 2024 | $7,437 +119.3% | $802,300 +10.3% |
| 2023 | $3,391 -24.2% | $727,200 +62.3% |
| 2022 | $4,472 | $447,960 |
Find assessor info on the county website
Neighborhood: 99352
Nearby schools
GreatSchools rating
- 6/10Badger Mountain Elementary SchoolGrades: K-5Distance: 1.6 mi
- 4/10Carmichael Middle SchoolGrades: 6-8Distance: 1.7 mi
- 7/10Richland High SchoolGrades: 9-12Distance: 2 mi
Schools provided by the listing agent
- District: Richland
Source: PACMLS. This data may not be complete. We recommend contacting the local school district to confirm school assignments for this home.

Get pre-qualified for a loan
At Zillow Home Loans, we can pre-qualify you in as little as 5 minutes with no impact to your credit score.An equal housing lender. NMLS #10287.
