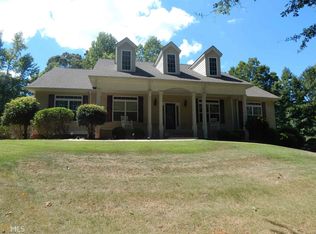Sold for $415,000
Street View
Zestimate®
$415,000
1671 Hightower Rd, Hogansville, GA 30230
4beds
0baths
2,574sqft
Single Family Residence
Built in 2005
3.2 Acres Lot
$415,000 Zestimate®
$161/sqft
$2,805 Estimated rent
Home value
$415,000
$394,000 - $436,000
$2,805/mo
Zestimate® history
Loading...
Owner options
Explore your selling options
What's special
Zillow last checked: 8 hours ago
Listing updated: February 13, 2026 at 11:24am
Listed by:
Mls Non,
Non MLS Sale
Bought with:
Nordian Woods, 409185
Normand Real Estate, LLC
Source: CBORGA,MLS#: 227925
Facts & features
Interior
Bedrooms & bathrooms
- Bedrooms: 4
- Bathrooms: 0
Features
- Number of fireplaces: 1
Interior area
- Total structure area: 2,574
- Total interior livable area: 2,574 sqft
Property
Lot
- Size: 3.20 Acres
Details
- Parcel number: 0420000156L
Construction
Type & style
- Home type: SingleFamily
- Property subtype: Single Family Residence
Condition
- New construction: No
- Year built: 2005
Community & neighborhood
Security
- Security features: None
Location
- Region: Hogansville
- Subdivision: Oak Leaf
Price history
| Date | Event | Price |
|---|---|---|
| 2/6/2026 | Sold | $415,000-1.2%$161/sqft |
Source: | ||
| 12/3/2025 | Pending sale | $419,900$163/sqft |
Source: | ||
| 10/8/2025 | Listed for sale | $419,900$163/sqft |
Source: | ||
| 9/30/2025 | Pending sale | $419,900$163/sqft |
Source: | ||
| 9/16/2025 | Price change | $419,900-2.3%$163/sqft |
Source: | ||
Public tax history
| Year | Property taxes | Tax assessment |
|---|---|---|
| 2025 | $4,784 +402.5% | $175,400 +15.5% |
| 2024 | $952 | $151,920 +42.9% |
| 2023 | -- | $106,280 +5.6% |
Find assessor info on the county website
Neighborhood: 30230
Nearby schools
GreatSchools rating
- 3/10Callaway Elementary SchoolGrades: PK-5Distance: 1.4 mi
- 4/10Callaway Middle SchoolGrades: 6-8Distance: 1.2 mi
- 5/10Callaway High SchoolGrades: 9-12Distance: 3.3 mi
Get a cash offer in 3 minutes
Find out how much your home could sell for in as little as 3 minutes with a no-obligation cash offer.
Estimated market value$415,000
Get a cash offer in 3 minutes
Find out how much your home could sell for in as little as 3 minutes with a no-obligation cash offer.
Estimated market value
$415,000
