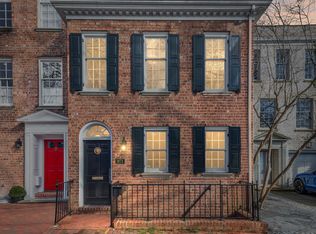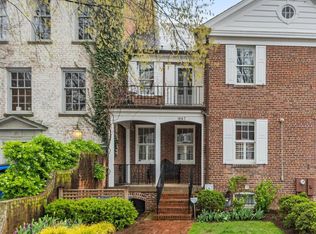Sold for $4,200,000
$4,200,000
1671 34th St NW, Washington, DC 20007
3beds
4,000sqft
Townhouse
Built in 1964
2,115 Square Feet Lot
$4,132,200 Zestimate®
$1,050/sqft
$6,841 Estimated rent
Home value
$4,132,200
$3.93M - $4.38M
$6,841/mo
Zestimate® history
Loading...
Owner options
Explore your selling options
What's special
This elegant Georgetown townhouse combines historic character with sophisticated modern design. Once the residence of acclaimed designer Frank Babb Randolph, the home retains his signature aesthetic, further refined and updated with additional improvements. Discreetly set back from the street, the generous front garden with its granite cobblestones is a graceful entry into this magnificent residence. The formal marble foyer sets the tone for the home's luxurious interiors. A powder room is located just off the hall, which leads to a spacious family and media room on the lower level. This room opens directly to a beautifully landscaped brick terrace, surrounded by mature plantings and blossoming trees, providing an idyllic setting for outdoor entertaining and relaxed daily living. Upstairs, the second floor has been reimagined by architect Christian Zapatka to create an open, flowing layout with impressive proportions. The formal living room features soaring 13-foot ceilings, a fireplace framed by decorative alcoves, crown molding, and French doors that overlook the garden, filling the space with natural light. The adjacent kitchen, custom-designed by Jennifer Gilmer, is both sophisticated and highly functional, with handcrafted cabinetry, a large island with a Shaws farmhouse sink, Sub-Zero refrigerator and freezer, and a Thermador double oven. An expansive dining area flows seamlessly from the kitchen, perfectly suited for entertaining. The third floor features a luxurious primary suite with lime-washed detail and views of the Washington Monument. It includes a generously sized walk-in closet and a recently completed Jennifer Gilmer spa-inspired bathroom with a dual vanity, custom lighting, ample cabinetry, and a multi-function frameless glass shower. Two additional guest bedrooms and a well-appointed hall bath complete the upper level. With meticulously crafted interiors, exceptional architectural updates, and a sought-after location, this residence presents a rare opportunity to own a piece of Georgetown’s design legacy. A private garage adds convenience, while the home’s prime location, closely located to Georgetown’s renowned shopping, dining and parks, offers a desired balance of serene living and vibrant city access.
Zillow last checked: 8 hours ago
Listing updated: July 31, 2025 at 08:19am
Listed by:
Michael Rankin 202-271-3344,
TTR Sotheby's International Realty
Bought with:
Liz Dangio, AB98370773
Washington Fine Properties, LLC
Source: Bright MLS,MLS#: DCDC2201584
Facts & features
Interior
Bedrooms & bathrooms
- Bedrooms: 3
- Bathrooms: 4
- Full bathrooms: 2
- 1/2 bathrooms: 2
- Main level bathrooms: 1
Heating
- Forced Air, Natural Gas
Cooling
- Central Air, Electric
Appliances
- Included: Gas Water Heater
- Laundry: Has Laundry, Lower Level
Features
- Has basement: No
- Number of fireplaces: 2
Interior area
- Total structure area: 4,000
- Total interior livable area: 4,000 sqft
- Finished area above ground: 4,000
Property
Parking
- Total spaces: 1
- Parking features: Garage Faces Front, Inside Entrance, Attached, Driveway
- Attached garage spaces: 1
- Has uncovered spaces: Yes
Accessibility
- Accessibility features: 2+ Access Exits
Features
- Levels: Three
- Stories: 3
- Patio & porch: Terrace
- Pool features: None
Lot
- Size: 2,115 sqft
- Features: Unknown Soil Type
Details
- Additional structures: Above Grade, Below Grade
- Parcel number: 1290//0884
- Zoning: RESIDENTIAL
- Special conditions: Standard
Construction
Type & style
- Home type: Townhouse
- Architectural style: Federal
- Property subtype: Townhouse
Materials
- Brick
- Foundation: Other
Condition
- New construction: No
- Year built: 1964
Utilities & green energy
- Sewer: Public Sewer
- Water: Public
Community & neighborhood
Location
- Region: Washington
- Subdivision: Georgetown
Other
Other facts
- Listing agreement: Exclusive Right To Sell
- Ownership: Fee Simple
Price history
| Date | Event | Price |
|---|---|---|
| 7/31/2025 | Sold | $4,200,000-3.4%$1,050/sqft |
Source: | ||
| 6/5/2025 | Pending sale | $4,350,000$1,088/sqft |
Source: | ||
| 5/23/2025 | Listed for sale | $4,350,000+11.5%$1,088/sqft |
Source: | ||
| 6/2/2023 | Sold | $3,900,000-1.3%$975/sqft |
Source: | ||
| 5/12/2023 | Pending sale | $3,950,000$988/sqft |
Source: | ||
Public tax history
| Year | Property taxes | Tax assessment |
|---|---|---|
| 2025 | $35,564 +19.7% | $3,931,390 +12.5% |
| 2024 | $29,710 +39.4% | $3,495,280 +3% |
| 2023 | $21,320 +9.8% | $3,394,340 +0.2% |
Find assessor info on the county website
Neighborhood: Georgetown
Nearby schools
GreatSchools rating
- 10/10Hyde-Addison Elementary SchoolGrades: PK-5Distance: 0.3 mi
- 6/10Hardy Middle SchoolGrades: 6-8Distance: 0.2 mi
- 2/10MacArthur High SchoolGrades: 9-10Distance: 1 mi
Schools provided by the listing agent
- District: District Of Columbia Public Schools
Source: Bright MLS. This data may not be complete. We recommend contacting the local school district to confirm school assignments for this home.
Sell with ease on Zillow
Get a Zillow Showcase℠ listing at no additional cost and you could sell for —faster.
$4,132,200
2% more+$82,644
With Zillow Showcase(estimated)$4,214,844

