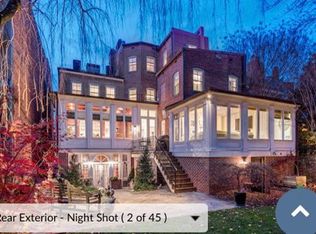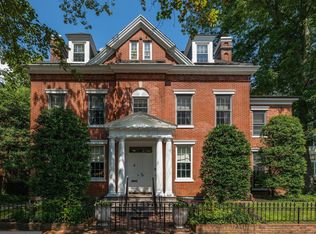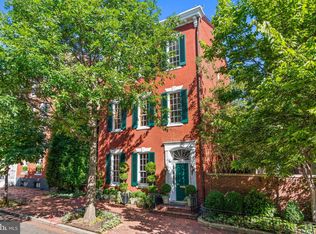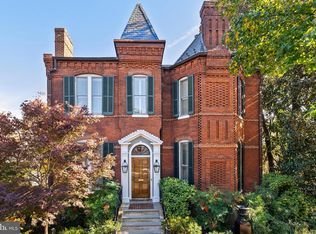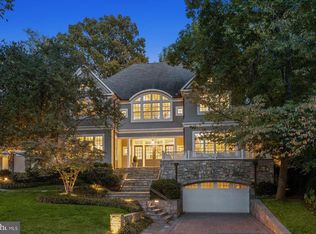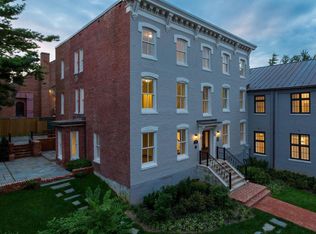1671 31st Street, is a beautifully restored and utterly elegant Federal in Georgetown’s East Village. The renovation captures the essence of East Village Federal architecture, with its pedigree and architectural details meticulously preserved. The tasteful and meticulous design complements the building’s historic charm, creating a harmonious blend of old and new. 32 feet wide, the property is set on the most beautiful block and is directly across from Tudor Place. It has so much to remark upon: entertaining spaces with soaring 10' ceilings, a 30'x15' double drawing room, a banquet sized dining room lined with French doors to a terrace that overlooks a large private, brick, and walled garden which won Washington’s House and Garden award after it’s original design in the 1930s. Plus a Gourmet marble kitchen, library, office, dumbwaiter to all levels, and more. 6500 total interior SF. 8 fireplaces. 6 bedrooms/5.5 bathrooms. Garage Parking.
For sale
$6,700,000
1671 31st St NW, Washington, DC 20007
6beds
6,300sqft
Est.:
Single Family Residence
Built in 1875
4,224 Square Feet Lot
$6,350,300 Zestimate®
$1,063/sqft
$-- HOA
What's special
Double drawing roomDumbwaiter to all levelsGourmet marble kitchenBanquet sized dining room
- 126 days |
- 3,627 |
- 138 |
Zillow last checked: 8 hours ago
Listing updated: October 22, 2025 at 03:25am
Listed by:
Jamie Peva 202-258-5050,
Washington Fine Properties, LLC,
Co-Listing Team: The Nancy Taylor Bubes Group, Co-Listing Agent: Nancy W Taylor Bubes 202-386-7813,
Washington Fine Properties, LLC
Source: Bright MLS,MLS#: DCDC2228162
Tour with a local agent
Facts & features
Interior
Bedrooms & bathrooms
- Bedrooms: 6
- Bathrooms: 6
- Full bathrooms: 5
- 1/2 bathrooms: 1
- Main level bathrooms: 1
Basement
- Area: 1900
Heating
- Radiator, Forced Air, Natural Gas
Cooling
- Central Air, Electric
Appliances
- Included: Gas Water Heater
- Laundry: Has Laundry, Lower Level
Features
- 2nd Kitchen, Bar, Bathroom - Tub Shower, Bathroom - Stall Shower, Breakfast Area, Built-in Features, Chair Railings, Crown Molding, Curved Staircase, Double/Dual Staircase, Dining Area, Floor Plan - Traditional, Formal/Separate Dining Room, Kitchen - Gourmet, Kitchen - Table Space, Pantry, Primary Bath(s), Recessed Lighting, Wainscotting, Walk-In Closet(s), Attic, High Ceilings, 9'+ Ceilings
- Flooring: Hardwood, Marble, Wood
- Doors: French Doors
- Windows: Double Hung, Transom, Bay/Bow
- Basement: Walk-Out Access,Interior Entry,Exterior Entry
- Number of fireplaces: 8
- Fireplace features: Wood Burning
Interior area
- Total structure area: 6,700
- Total interior livable area: 6,300 sqft
- Finished area above ground: 4,800
- Finished area below ground: 1,500
Video & virtual tour
Property
Parking
- Total spaces: 1
- Parking features: Garage Faces Rear, Private, Detached
- Garage spaces: 1
Accessibility
- Accessibility features: None
Features
- Levels: Four
- Stories: 4
- Patio & porch: Patio, Terrace
- Exterior features: Extensive Hardscape, Balcony
- Pool features: None
- Fencing: Full,Back Yard
Lot
- Size: 4,224 Square Feet
- Features: Landscaped, Private, Urban, Urban Land-Sassafras-Chillum
Details
- Additional structures: Above Grade, Below Grade
- Parcel number: 1282//0821
- Zoning: R-1B/GT
- Special conditions: Standard
Construction
Type & style
- Home type: SingleFamily
- Architectural style: Federal
- Property subtype: Single Family Residence
Materials
- Brick
- Foundation: Other
Condition
- New construction: No
- Year built: 1875
Utilities & green energy
- Sewer: Public Sewer
- Water: Public
Community & HOA
Community
- Subdivision: Georgetown
HOA
- Has HOA: No
Location
- Region: Washington
Financial & listing details
- Price per square foot: $1,063/sqft
- Tax assessed value: $6,368,620
- Annual tax amount: $59,895
- Date on market: 10/22/2025
- Listing agreement: Exclusive Agency
- Ownership: Fee Simple
Estimated market value
$6,350,300
$6.03M - $6.67M
$8,511/mo
Price history
Price history
| Date | Event | Price |
|---|---|---|
| 10/22/2025 | Listed for sale | $6,700,000$1,063/sqft |
Source: | ||
| 7/22/2025 | Listing removed | $6,700,000$1,063/sqft |
Source: | ||
| 5/16/2025 | Price change | $6,700,000-10.7%$1,063/sqft |
Source: | ||
| 12/12/2024 | Listed for sale | $7,500,000+23%$1,190/sqft |
Source: | ||
| 8/4/2020 | Sold | $6,100,000+5.2%$968/sqft |
Source: Public Record Report a problem | ||
| 12/26/2019 | Sold | $5,800,000+1882.9%$921/sqft |
Source: Public Record Report a problem | ||
| 9/26/2000 | Sold | $292,500$46/sqft |
Source: Public Record Report a problem | ||
Public tax history
Public tax history
| Year | Property taxes | Tax assessment |
|---|---|---|
| 2025 | $59,895 +12.2% | $6,364,510 +1.4% |
| 2024 | $53,376 +3.2% | $6,279,580 +3.2% |
| 2023 | $51,729 +1.8% | $6,085,810 +1.8% |
| 2022 | $50,822 +6.2% | $5,979,050 +6.2% |
| 2021 | $47,871 +42.3% | $5,631,830 +42.3% |
| 2020 | $33,644 +3.8% | $3,958,060 +1.8% |
| 2018 | $32,422 +3.9% | $3,887,760 +3.8% |
| 2017 | $31,220 +5.9% | $3,745,420 +5.8% |
| 2016 | $29,486 +5% | $3,540,680 +4.9% |
| 2015 | $28,088 +1.8% | $3,375,900 +1.8% |
| 2014 | $27,578 -2% | $3,314,690 -1.9% |
| 2013 | $28,138 -2.4% | $3,379,420 -2.3% |
| 2012 | $28,836 | $3,459,980 |
| 2011 | $28,836 +0.6% | $3,459,980 +0.6% |
| 2010 | $28,673 +1.8% | $3,440,750 -0.4% |
| 2009 | $28,166 +16.6% | $3,454,590 +3.9% |
| 2007 | $24,157 +5.2% | $3,326,000 +7.8% |
| 2006 | $22,959 -6.4% | $3,084,710 +0.8% |
| 2005 | $24,521 +12% | $3,061,190 +13.4% |
| 2004 | $21,894 +12% | $2,700,010 -6.5% |
| 2003 | $19,548 +25% | $2,886,690 +74% |
| 2002 | $15,639 +21.3% | $1,659,016 +20.9% |
| 2001 | $12,890 | $1,372,733 |
Find assessor info on the county website
BuyAbility℠ payment
Est. payment
$36,332/mo
Principal & interest
$32703
Property taxes
$3629
Climate risks
Neighborhood: Georgetown
Nearby schools
GreatSchools rating
- 10/10Hyde-Addison Elementary SchoolGrades: PK-5Distance: 0.3 mi
- 6/10Hardy Middle SchoolGrades: 6-8Distance: 0.4 mi
- 7/10Jackson-Reed High SchoolGrades: 9-12Distance: 2.7 mi
Schools provided by the listing agent
- Elementary: Hyde-addison
- Middle: Hardy
- High: Wilson Senior
- District: District Of Columbia Public Schools
Source: Bright MLS. This data may not be complete. We recommend contacting the local school district to confirm school assignments for this home.
