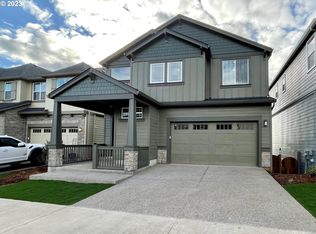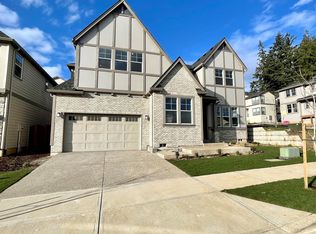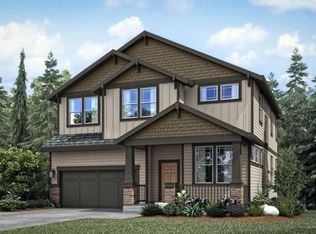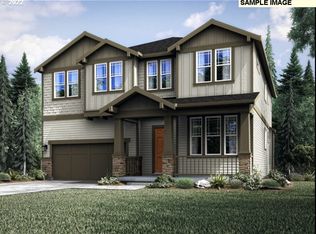Sold
$764,990
16709 SW Darwin Loop, Tigard, OR 97224
4beds
2,966sqft
Residential, Single Family Residence
Built in 2023
-- sqft lot
$743,500 Zestimate®
$258/sqft
$3,692 Estimated rent
Home value
$743,500
$706,000 - $781,000
$3,692/mo
Zestimate® history
Loading...
Owner options
Explore your selling options
What's special
MLS#22622390. Ready Now! The Pikewood at Eastridge Legacy opens to a bright great room with a cozy fireplace, kitchen, and generous dining area. The sun-filled deck is ideal for entertaining or relaxing. Upstairs offers 3 bedrooms plus a convenient laundry room. The primary suite affords a secluded retreat space so you can indulge in moments of calm. The lower level boasts a huge bonus room with access to a covered patio and the backyard plus a bedroom and bath - ideal for guests.
Zillow last checked: 8 hours ago
Listing updated: July 07, 2023 at 04:57am
Listed by:
Cody Jurgens 503-447-3104,
Cascadian South Corp.,
Elizabeth Davis 503-880-6188,
Cascadian South Corp.
Bought with:
Andrew Ma
Kelly Right Real Estate of Portland, LLC
Source: RMLS (OR),MLS#: 22622390
Facts & features
Interior
Bedrooms & bathrooms
- Bedrooms: 4
- Bathrooms: 4
- Full bathrooms: 4
- Main level bathrooms: 1
Primary bedroom
- Level: Upper
Bedroom 2
- Level: Upper
Bedroom 3
- Level: Upper
Bedroom 4
- Level: Lower
Dining room
- Level: Main
Kitchen
- Level: Main
Living room
- Level: Main
Heating
- Forced Air
Cooling
- Air Conditioning Ready
Appliances
- Included: Water Purifier
Features
- High Ceilings
- Flooring: Laminate, Wall to Wall Carpet
- Basement: Daylight
- Number of fireplaces: 1
Interior area
- Total structure area: 2,966
- Total interior livable area: 2,966 sqft
Property
Parking
- Total spaces: 2
- Parking features: Attached
- Attached garage spaces: 2
Features
- Stories: 3
- Has view: Yes
- View description: Territorial, Trees/Woods
Lot
- Features: Gentle Sloping, SqFt 3000 to 4999
Details
- Parcel number: R2208728
Construction
Type & style
- Home type: SingleFamily
- Architectural style: NW Contemporary
- Property subtype: Residential, Single Family Residence
Materials
- Cement Siding, Wood Composite
- Roof: Composition
Condition
- New Construction
- New construction: Yes
- Year built: 2023
Details
- Warranty included: Yes
Utilities & green energy
- Gas: Gas
- Sewer: Public Sewer
- Water: Public
Green energy
- Indoor air quality: Lo VOC Material
Community & neighborhood
Location
- Region: Tigard
- Subdivision: Eastridge Legacy
HOA & financial
HOA
- Has HOA: Yes
- HOA fee: $138 monthly
- Amenities included: Commons, Gym, Maintenance Grounds, Management, Pool
Other
Other facts
- Listing terms: Cash,Conventional,FHA,VA Loan
Price history
| Date | Event | Price |
|---|---|---|
| 7/6/2023 | Sold | $764,990$258/sqft |
Source: | ||
| 5/30/2023 | Pending sale | $764,990-1%$258/sqft |
Source: | ||
| 5/19/2023 | Price change | $772,990+1%$261/sqft |
Source: | ||
| 5/17/2023 | Price change | $764,990-1%$258/sqft |
Source: | ||
| 5/9/2023 | Listed for sale | $772,990$261/sqft |
Source: | ||
Public tax history
| Year | Property taxes | Tax assessment |
|---|---|---|
| 2025 | $8,096 +9.6% | $433,120 +3% |
| 2024 | $7,384 +61.5% | $420,510 +61.9% |
| 2023 | $4,572 +111.2% | $259,760 +111.3% |
Find assessor info on the county website
Neighborhood: 97224
Nearby schools
GreatSchools rating
- 6/10Mary Woodward Elementary SchoolGrades: K-5Distance: 2.5 mi
- 4/10Thomas R Fowler Middle SchoolGrades: 6-8Distance: 3 mi
- 4/10Tigard High SchoolGrades: 9-12Distance: 3.9 mi
Schools provided by the listing agent
- Elementary: Mary Woodward
- Middle: Fowler
- High: Tigard
Source: RMLS (OR). This data may not be complete. We recommend contacting the local school district to confirm school assignments for this home.
Get a cash offer in 3 minutes
Find out how much your home could sell for in as little as 3 minutes with a no-obligation cash offer.
Estimated market value$743,500
Get a cash offer in 3 minutes
Find out how much your home could sell for in as little as 3 minutes with a no-obligation cash offer.
Estimated market value
$743,500



