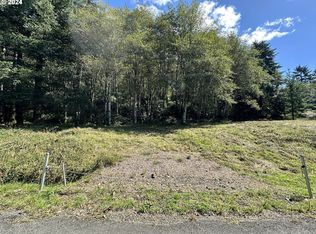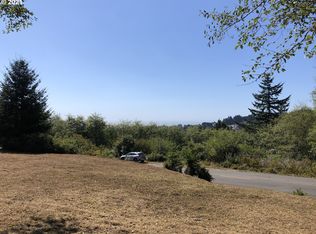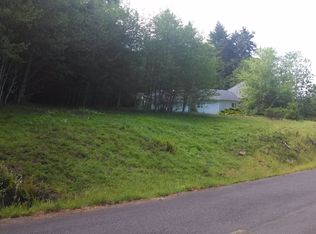Sold
$667,500
16709 Crown Terrace Rd, Brookings, OR 97415
2beds
1,860sqft
Residential, Single Family Residence
Built in 1996
0.49 Acres Lot
$666,300 Zestimate®
$359/sqft
$2,674 Estimated rent
Home value
$666,300
$606,000 - $726,000
$2,674/mo
Zestimate® history
Loading...
Owner options
Explore your selling options
What's special
This stunning mountain view home is nestled on nearly half an acre of serene landscape. Adorned with several captivating picture windows, the spacious deck offers a breathtaking panorama of majestic mountains. Step into the great room, boasting unique vaulted ceilings and a cozy wood-burning fireplace, creating a welcoming ambiance for gatherings. Entertain effortlessly in the beautiful, well-appointed kitchen featuring granite countertops, an inviting eating bar, and stainless steel appliances.Embrace the outdoors with low-maintenance landscaping and convenient RV parking, or boat parking! A newer deck envelops the rear of the home, seamlessly integrating indoor-outdoor living, with sliding doors granting access from the living room and bedrooms. Find solace in the private retreat just minutes from downtown, entertainment, restaurants, and local beaches.Experience comfort in the primary suite, with a spacious walk-in closet and an ensuite showcasing a walk-in shower. The second bedroom, located in a separate wing, offers a walk-in closet and access to the deck, ensuring privacy and relaxation.Updates, including a newer deck, heat pump, and some window coverings, enhance the allure of this remarkable home. Don't let this opportunity pass by; seize the chance to own this fabulous home in an idyllic, mostly private setting.
Zillow last checked: 8 hours ago
Listing updated: November 27, 2024 at 07:44am
Listed by:
Jude Hodge 541-412-9535,
RE/MAX Coast and Country
Bought with:
Marilyn Oberbeck, 910200197
Sixes River Land Company
Source: RMLS (OR),MLS#: 24135177
Facts & features
Interior
Bedrooms & bathrooms
- Bedrooms: 2
- Bathrooms: 2
- Full bathrooms: 2
- Main level bathrooms: 2
Primary bedroom
- Features: Deck, Exterior Entry, Sliding Doors, Double Sinks, Ensuite, Walkin Closet, Walkin Shower, Wallto Wall Carpet
- Level: Main
Bedroom 2
- Features: Deck, Exterior Entry, Sliding Doors, Wallto Wall Carpet
- Level: Main
Dining room
- Features: Deck, Sliding Doors, Wood Floors
- Level: Main
Kitchen
- Features: Builtin Range, Dishwasher, Eat Bar, Microwave, Builtin Oven, Free Standing Refrigerator, Granite, Sink, Wood Floors
- Level: Main
Living room
- Features: Deck, Exterior Entry, Fireplace, Sliding Doors, Vaulted Ceiling, Wallto Wall Carpet
- Level: Main
Heating
- Heat Pump, Fireplace(s)
Cooling
- Heat Pump
Appliances
- Included: Built In Oven, Cooktop, Dishwasher, Down Draft, Free-Standing Refrigerator, Microwave, Plumbed For Ice Maker, Stainless Steel Appliance(s), Built-In Range, Electric Water Heater
- Laundry: Laundry Room
Features
- Granite, Vaulted Ceiling(s), Eat Bar, Sink, Double Vanity, Walk-In Closet(s), Walkin Shower
- Flooring: Hardwood, Wall to Wall Carpet, Wood
- Doors: Sliding Doors
- Windows: Double Pane Windows, Vinyl Frames
- Basement: Crawl Space
- Fireplace features: Stove
Interior area
- Total structure area: 1,860
- Total interior livable area: 1,860 sqft
Property
Parking
- Total spaces: 2
- Parking features: Driveway, RV Access/Parking, Garage Door Opener, Attached
- Attached garage spaces: 2
- Has uncovered spaces: Yes
Accessibility
- Accessibility features: Accessible Approachwith Ramp, Accessible Doors, Accessible Entrance, Accessible Hallway, Garage On Main, Main Floor Bedroom Bath, Natural Lighting, Walkin Shower, Accessibility
Features
- Levels: One
- Stories: 1
- Patio & porch: Deck, Porch
- Exterior features: Yard, Exterior Entry
- Has view: Yes
- View description: Mountain(s), Territorial, Trees/Woods
Lot
- Size: 0.49 Acres
- Features: Cleared, Gentle Sloping, Level, Trees, SqFt 20000 to Acres1
Details
- Additional structures: Outbuilding, RVParking
- Parcel number: R21027
- Zoning: R3
Construction
Type & style
- Home type: SingleFamily
- Architectural style: Custom Style
- Property subtype: Residential, Single Family Residence
Materials
- Cement Siding
- Foundation: Concrete Perimeter
- Roof: Composition
Condition
- Resale
- New construction: No
- Year built: 1996
Utilities & green energy
- Sewer: Public Sewer
- Water: Public
- Utilities for property: Cable Connected, Other Internet Service
Community & neighborhood
Location
- Region: Brookings
HOA & financial
HOA
- Has HOA: No
- HOA fee: $350 annually
Other
Other facts
- Listing terms: Cash,Conventional,FHA,VA Loan
- Road surface type: Paved
Price history
| Date | Event | Price |
|---|---|---|
| 11/27/2024 | Sold | $667,500-3.1%$359/sqft |
Source: | ||
| 10/27/2024 | Pending sale | $689,000$370/sqft |
Source: | ||
| 10/4/2024 | Price change | $689,000-0.7%$370/sqft |
Source: | ||
| 6/6/2024 | Listed for sale | $694,000+32.2%$373/sqft |
Source: | ||
| 10/27/2022 | Sold | $525,000-4.4%$282/sqft |
Source: | ||
Public tax history
| Year | Property taxes | Tax assessment |
|---|---|---|
| 2024 | $2,320 +3% | $391,750 +3% |
| 2023 | $2,253 +3% | $380,340 +3% |
| 2022 | $2,187 +3% | $369,270 +3% |
Find assessor info on the county website
Neighborhood: 97415
Nearby schools
GreatSchools rating
- 5/10Kalmiopsis Elementary SchoolGrades: K-5Distance: 1.3 mi
- 5/10Azalea Middle SchoolGrades: 6-8Distance: 1.3 mi
- 4/10Brookings-Harbor High SchoolGrades: 9-12Distance: 1.2 mi
Schools provided by the listing agent
- Elementary: Kalmiopsis
- Middle: Azalea
- High: Brookings-Harbr
Source: RMLS (OR). This data may not be complete. We recommend contacting the local school district to confirm school assignments for this home.

Get pre-qualified for a loan
At Zillow Home Loans, we can pre-qualify you in as little as 5 minutes with no impact to your credit score.An equal housing lender. NMLS #10287.


