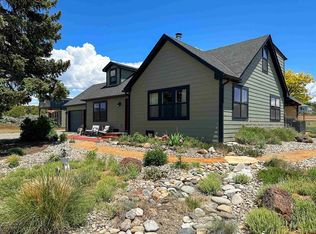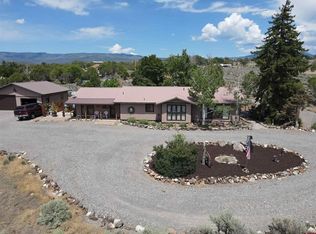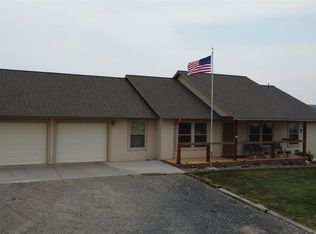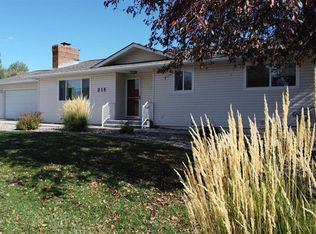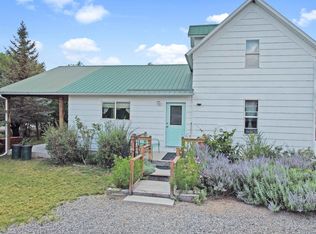Views, Setting, 3 car garage, AND Energy Efficient! What more can you ask for in today’s market? This beautiful 2663 sq ft home has so much to offer. This home was built by Les Radcliff with quality in every detail. The home is built using a passive solar envelope that creates a warm and inviting atmosphere. With a floorplan that allows for the primary suite, laundry room, kitchen, living room, and office/bedroom on the main level this is what everyone is looking for. One the walk-out basement you have two more bedrooms, a spacious family room, and bathroom. This property offers amazing views and is placed on the 2.13 acre corner lot to allow elbow room from your neighbors. With a fenced-in yard you will allow your pets or children to play outside without worry and it even has a garden shed for more storage. The floorplan is amazing with an open concept kitchen/living room to the split bedroom design this home is just what the doctor ordered. The three car attached, garage offers enough space for toys and vehicles and this home even boasts a central vacuum system! Look closely as you won’t find much you won’t like about this property. It is simply stunning.
Active
$600,000
16709 Cedar Lane, Cedaredge, CO 81413
4beds
2,663sqft
Est.:
Stick Built
Built in 1996
2.13 Acres Lot
$587,600 Zestimate®
$225/sqft
$-- HOA
What's special
Fenced-in yardAmazing viewsCentral vacuum systemPassive solar envelopeSplit bedroom design
- 69 days |
- 131 |
- 1 |
Zillow last checked: 8 hours ago
Listing updated: October 09, 2025 at 12:38am
Listed by:
Ronda Slogar 970-856-7369,
RE/MAX Mountain West, Inc. - Cedaredge
Source: CREN,MLS#: 829032
Tour with a local agent
Facts & features
Interior
Bedrooms & bathrooms
- Bedrooms: 4
- Bathrooms: 3
- Full bathrooms: 1
- 3/4 bathrooms: 2
Primary bedroom
- Level: Main
- Area: 320.92
- Dimensions: 22.6 x 14.2
Bedroom 2
- Area: 96.9
- Dimensions: 8.5 x 11.4
Bedroom 3
- Area: 131.44
- Dimensions: 10.6 x 12.4
Bedroom 4
- Area: 146.88
- Dimensions: 10.8 x 13.6
Dining room
- Features: Living Room Dining
- Area: 159.9
- Dimensions: 13 x 12.3
Family room
- Area: 295.24
- Dimensions: 24.2 x 12.2
Kitchen
- Area: 183.04
- Dimensions: 17.6 x 10.4
Living room
- Area: 218.94
- Dimensions: 17.8 x 12.3
Office
- Area: 116.39
- Dimensions: 11.3 x 10.3
Cooling
- Evaporative Cooling, Ceiling Fan(s)
Appliances
- Included: Range, Refrigerator, Dishwasher, Washer, Dryer, Microwave, Exhaust Fan
- Laundry: W/D Hookup
Features
- Ceiling Fan(s), Pantry, Walk-In Closet(s), Central Vacuum
- Flooring: Vinyl
- Windows: Window Coverings, Vinyl
- Basement: Walk-Out Access
- Has fireplace: Yes
- Fireplace features: Free Standing, Living Room, Pellet Stove
Interior area
- Total structure area: 2,663
- Total interior livable area: 2,663 sqft
- Finished area above ground: 2,663
Video & virtual tour
Property
Parking
- Total spaces: 3
- Parking features: Attached Garage
- Attached garage spaces: 3
Features
- Levels: One
- Stories: 1
- Exterior features: Landscaping
- Has view: Yes
- View description: Mountain(s), Valley
- Waterfront features: Lake/Reservoir
Lot
- Size: 2.13 Acres
Details
- Additional structures: Shed(s), Shed/Storage
- Parcel number: 319328102006
Construction
Type & style
- Home type: SingleFamily
- Architectural style: Ranch Basement
- Property subtype: Stick Built
Materials
- Wood Frame, Vinyl Siding
- Roof: Architectural Shingles
Condition
- New construction: No
- Year built: 1996
Utilities & green energy
- Sewer: Septic Tank
- Water: Installed Paid, City Water
- Utilities for property: Electricity Connected, Internet
Community & HOA
Community
- Subdivision: Sage & Cedars
HOA
- Has HOA: No
Location
- Region: Cedaredge
Financial & listing details
- Price per square foot: $225/sqft
- Tax assessed value: $361,521
- Annual tax amount: $1,083
- Date on market: 10/6/2025
- Electric utility on property: Yes
- Road surface type: Paved
Estimated market value
$587,600
$558,000 - $617,000
$2,598/mo
Price history
Price history
| Date | Event | Price |
|---|---|---|
| 10/6/2025 | Listed for sale | $600,000$225/sqft |
Source: | ||
| 10/4/2025 | Listing removed | $600,000$225/sqft |
Source: | ||
| 8/6/2025 | Price change | $600,000-1.6%$225/sqft |
Source: | ||
| 5/14/2025 | Price change | $610,000-2.4%$229/sqft |
Source: | ||
| 4/3/2025 | Listed for sale | $625,000-2.2%$235/sqft |
Source: | ||
Public tax history
Public tax history
| Year | Property taxes | Tax assessment |
|---|---|---|
| 2024 | $1,037 -5.8% | $24,222 -10.8% |
| 2023 | $1,101 -0.3% | $27,163 +7.5% |
| 2022 | $1,104 | $25,272 -2.8% |
Find assessor info on the county website
BuyAbility℠ payment
Est. payment
$3,224/mo
Principal & interest
$2859
Home insurance
$210
Property taxes
$155
Climate risks
Neighborhood: 81413
Nearby schools
GreatSchools rating
- 5/10Cedaredge Elementary SchoolGrades: PK-5Distance: 1.4 mi
- 5/10Cedaredge Middle SchoolGrades: 6-8Distance: 1.2 mi
- 6/10Cedaredge High SchoolGrades: 9-12Distance: 1.1 mi
Schools provided by the listing agent
- Elementary: Cedaredge K-5
- Middle: Cedaredge 6-8
- High: Cedaredge 9-12
Source: CREN. This data may not be complete. We recommend contacting the local school district to confirm school assignments for this home.
- Loading
- Loading
