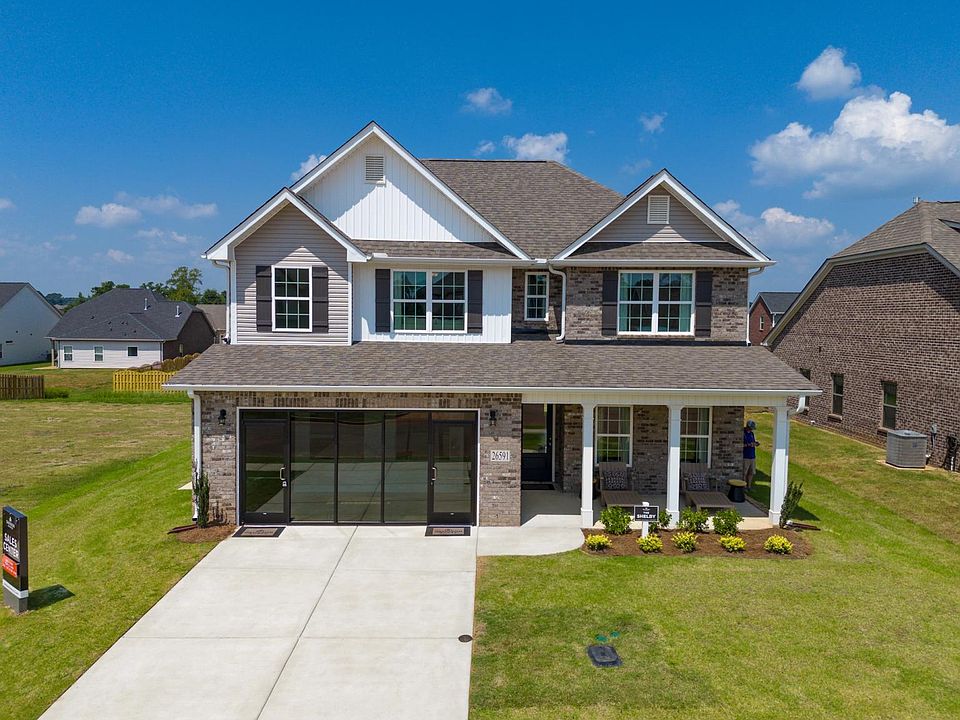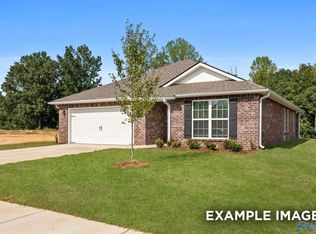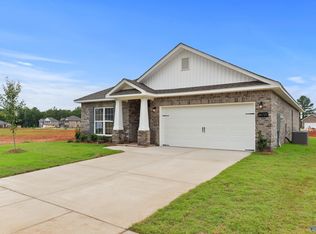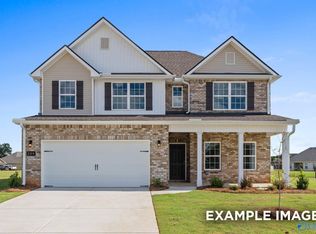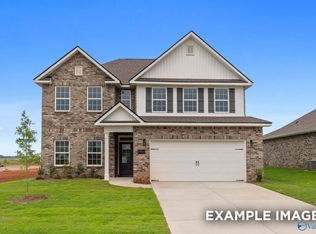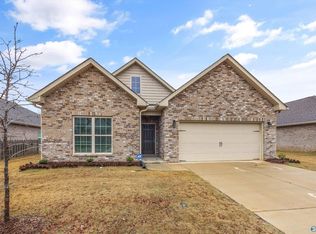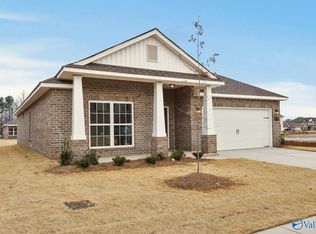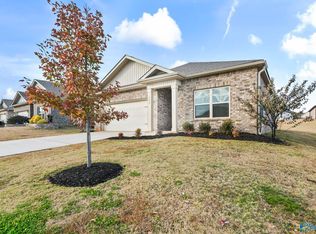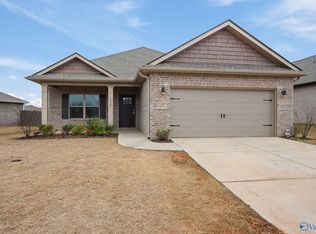16708 Demi Dr, Athens, AL 35613
What's special
- 155 days |
- 230 |
- 14 |
Zillow last checked: 8 hours ago
Listing updated: December 10, 2025 at 03:33pm
George Cruz 256-468-5401,
Davidson Homes LLC 4,
McKenzie Staples 256-945-5241,
Davidson Homes LLC 4
Travel times
Schedule tour
Select your preferred tour type — either in-person or real-time video tour — then discuss available options with the builder representative you're connected with.
Facts & features
Interior
Bedrooms & bathrooms
- Bedrooms: 3
- Bathrooms: 2
- Full bathrooms: 2
Rooms
- Room types: Foyer, Master Bedroom, Bedroom 2, Dining Room, Bedroom 3, Kitchen, Family Room, Laundry, Bathroom 2, Master Bathroom, Bath:Master3/4
Primary bedroom
- Features: 9’ Ceiling, Ceiling Fan(s), Carpet, Walk-In Closet(s)
- Level: First
- Area: 169
- Dimensions: 13 x 13
Bedroom 2
- Features: 9’ Ceiling, Carpet, Smooth Ceiling
- Level: First
- Area: 110
- Dimensions: 10 x 11
Bedroom 3
- Features: 9’ Ceiling, Carpet, Smooth Ceiling
- Level: First
- Area: 110
- Dimensions: 10 x 11
Primary bathroom
- Features: 9’ Ceiling, Double Vanity, Smooth Ceiling, Walk-In Closet(s), LVP, Quartz
- Level: First
Bathroom 1
- Features: 9’ Ceiling, Smooth Ceiling, LVP, Quartz
- Level: First
Dining room
- Features: 9’ Ceiling, Smooth Ceiling, LVP Flooring
- Level: First
- Area: 110
- Dimensions: 10 x 11
Family room
- Features: 9’ Ceiling, Ceiling Fan(s), Smooth Ceiling, LVP
- Level: First
- Area: 252
- Dimensions: 18 x 14
Kitchen
- Features: 9’ Ceiling, Kitchen Island, Pantry, Smooth Ceiling, LVP, Quartz
- Level: First
- Area: 130
- Dimensions: 10 x 13
Laundry room
- Features: 9’ Ceiling, Smooth Ceiling, LVP
- Level: First
Heating
- Central 1
Cooling
- Central 1
Features
- Has basement: No
- Has fireplace: No
- Fireplace features: None
Interior area
- Total interior livable area: 1,484 sqft
Property
Parking
- Parking features: Garage-Two Car
Features
- Levels: One
- Stories: 1
Lot
- Size: 8,276.4 Square Feet
Details
- Parcel number: 09 02 09 0 002 074.000
Construction
Type & style
- Home type: SingleFamily
- Architectural style: Ranch
- Property subtype: Single Family Residence
Materials
- Foundation: Slab
Condition
- New Construction
- New construction: Yes
Details
- Builder name: DAVIDSON HOMES LLC
Utilities & green energy
- Sewer: Public Sewer
- Water: Public
Community & HOA
Community
- Subdivision: Ricketts Farm
HOA
- Has HOA: Yes
- HOA fee: $300 annually
- HOA name: Elite Homeowners Association
Location
- Region: Athens
Financial & listing details
- Price per square foot: $175/sqft
- Date on market: 7/9/2025
About the community
Merry & Move-In Ready: Special Rates as Low as 2.99% (5.808% APR)* PLUS Flex Cash
For a limited time, discover rates that sleigh with Davidson Homes. Unlock your new dream home with a Merry & Move-In Ready Interest Rates as Low as 2.99% (5.808% APR)* PLUS Flex CashSource: Davidson Homes, Inc.
32 homes in this community
Available homes
| Listing | Price | Bed / bath | Status |
|---|---|---|---|
Current home: 16708 Demi Dr | $259,900 | 3 bed / 2 bath | Pending |
| 26823 Kyle Ln | $306,262 | 4 bed / 2 bath | Available |
| 26797 Kyle Ln | $307,074 | 4 bed / 2 bath | Available |
| 26809 Kyle Ln | $323,506 | 4 bed / 3 bath | Available |
| 16734 Demi Dr | $348,732 | 4 bed / 3 bath | Available |
| 16770 Demi Dr | $353,615 | 4 bed / 4 bath | Available |
| 26910 Kyle Ln | $359,900 | 3 bed / 3 bath | Available |
| 16851 Demi Dr | $361,076 | 4 bed / 3 bath | Available |
Available lots
| Listing | Price | Bed / bath | Status |
|---|---|---|---|
| 16812 Demi Dr | $254,900+ | 3 bed / 2 bath | Customizable |
| 16857 Demi Dr | $254,900+ | 3 bed / 2 bath | Customizable |
| 26685 Kyle Ln | $254,900+ | 3 bed / 2 bath | Customizable |
| 26853 Kyle Ln | $254,900+ | 3 bed / 2 bath | Customizable |
| 26867 Kyle Ln | $254,900+ | 3 bed / 2 bath | Customizable |
| 26904 Kyle Ln | $254,900+ | 3 bed / 2 bath | Customizable |
| 16746 Demi Dr | $264,900+ | 3 bed / 2 bath | Customizable |
| 26831 Kyle Ln | $264,900+ | 3 bed / 2 bath | Customizable |
| 26845 Kyle Ln | $264,900+ | 3 bed / 2 bath | Customizable |
| 26891 Kyle Ln | $264,900+ | 3 bed / 2 bath | Customizable |
| 16572 Demi Dr | $284,900+ | 4 bed / 2 bath | Customizable |
| 16782 Demi Dr | $284,900+ | 4 bed / 2 bath | Customizable |
| 16806 Demi Dr | $284,900+ | 4 bed / 2 bath | Customizable |
| 26579 Kyle Ln | $284,900+ | 4 bed / 2 bath | Customizable |
| 26840 Kyle Ln | $284,900+ | 4 bed / 2 bath | Customizable |
| 16758 Demi Dr | $304,900+ | 4 bed / 3 bath | Customizable |
| 16773 Demi Dr | $304,900+ | 4 bed / 3 bath | Customizable |
| 16794 Demi Dr | $304,900+ | 4 bed / 3 bath | Customizable |
| 26860 Kyle Ln | $304,900+ | 4 bed / 3 bath | Customizable |
| 16664 Demi Dr | $329,900+ | 3 bed / 3 bath | Customizable |
| 26748 Kyle Ln | $329,900+ | 3 bed / 3 bath | Customizable |
| 26753 Kyle Ln | $329,900+ | 3 bed / 3 bath | Customizable |
| 26733 Kyle Ln | $339,900+ | 4 bed / 4 bath | Customizable |
| 26903 Kyle Ln | $339,900+ | 4 bed / 4 bath | Customizable |
Source: Davidson Homes, Inc.
Contact builder

By pressing Contact builder, you agree that Zillow Group and other real estate professionals may call/text you about your inquiry, which may involve use of automated means and prerecorded/artificial voices and applies even if you are registered on a national or state Do Not Call list. You don't need to consent as a condition of buying any property, goods, or services. Message/data rates may apply. You also agree to our Terms of Use.
Learn how to advertise your homesEstimated market value
Not available
Estimated sales range
Not available
Not available
Price history
| Date | Event | Price |
|---|---|---|
| 12/10/2025 | Pending sale | $259,900$175/sqft |
Source: | ||
| 11/15/2025 | Price change | $259,900-6%$175/sqft |
Source: | ||
| 7/9/2025 | Price change | $276,471-9.3%$186/sqft |
Source: | ||
| 5/30/2025 | Listed for sale | $304,900$205/sqft |
Source: | ||
| 4/1/2025 | Listing removed | $304,900$205/sqft |
Source: | ||
Public tax history
Monthly payment
Neighborhood: 35613
Nearby schools
GreatSchools rating
- 10/10Creekside Primary SchoolGrades: PK-2Distance: 2.7 mi
- 6/10East Limestone High SchoolGrades: 6-12Distance: 0.9 mi
- 10/10Creekside Elementary SchoolGrades: 1-5Distance: 2.8 mi
Schools provided by the builder
- Elementary: Creekside Elementary School
- High: East Limestone High School
- District: Limestone County School District
Source: Davidson Homes, Inc.. This data may not be complete. We recommend contacting the local school district to confirm school assignments for this home.
