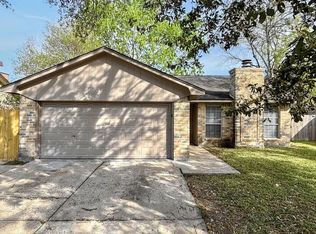Spacious, Updated & Comfortable 4/2/1 Home, located on a quiet, tree-lined Street. It's been well-maintained. Also perfect for living & entertaining! Huge Primary Bedroom Suite is located upstairs. Upstairs Playroom has a full-sized closet; and has been utilized as a fourth Bedroom. Small upstairs Storage Area, has been utilized as an Office. Large updated Kitchen with Granite Countertops and Breakfast Room flows into the Family Room. Family Room has Wood Flooring and a Fireplace. Recently purchased Stainless Steel Refrigerator & Gas Stove in Kitchen. Formal Dining Room, Living Room, Bedrooms & Stairs have recently installed Laminate Flooring. No Carpet in Home. Additional Updates include recent Interior Paint, New Outside Deck & Bathroom Fixtures. Large Backyard Retreat with a Deck & Gazebo. Convenient location with close access to Highway 6, Westpark Tollway & Beltway 8. Great Shopping, Restaurants & Services. Quality Schools in Area. Make your Appointment today!
Copyright notice - Data provided by HAR.com 2022 - All information provided should be independently verified.
House for rent
$2,300/mo
16707 Sussex Dr, Houston, TX 77083
4beds
2,463sqft
Price may not include required fees and charges.
Singlefamily
Available now
No pets
Electric, ceiling fan
-- Laundry
2 Attached garage spaces parking
Natural gas, fireplace
What's special
Large backyard retreatWood flooringLaminate flooringRecent interior paintFormal dining roomQuiet tree-lined streetFamily room
- 5 days
- on Zillow |
- -- |
- -- |
Travel times
Looking to buy when your lease ends?
Consider a first-time homebuyer savings account designed to grow your down payment with up to a 6% match & 4.15% APY.
Facts & features
Interior
Bedrooms & bathrooms
- Bedrooms: 4
- Bathrooms: 3
- Full bathrooms: 2
- 1/2 bathrooms: 1
Heating
- Natural Gas, Fireplace
Cooling
- Electric, Ceiling Fan
Appliances
- Included: Dishwasher, Refrigerator, Stove
Features
- All Bedrooms Up, Ceiling Fan(s), Primary Bed - 2nd Floor
- Flooring: Laminate, Tile, Wood
- Has fireplace: Yes
Interior area
- Total interior livable area: 2,463 sqft
Property
Parking
- Total spaces: 2
- Parking features: Attached, Covered
- Has attached garage: Yes
- Details: Contact manager
Features
- Stories: 2
- Exterior features: All Bedrooms Up, Architecture Style: Traditional, Attached, Flooring: Laminate, Flooring: Wood, Heating: Gas, Lot Features: Subdivided, Patio/Deck, Pets - No, Primary Bed - 2nd Floor, Screens, Subdivided
Details
- Parcel number: 2215000010180907
Construction
Type & style
- Home type: SingleFamily
- Property subtype: SingleFamily
Condition
- Year built: 1992
Community & HOA
Location
- Region: Houston
Financial & listing details
- Lease term: Long Term,12 Months
Price history
| Date | Event | Price |
|---|---|---|
| 7/1/2025 | Listed for rent | $2,300-3.2%$1/sqft |
Source: | ||
| 11/23/2023 | Listing removed | -- |
Source: | ||
| 7/19/2023 | Listed for rent | $2,375$1/sqft |
Source: | ||
| 7/19/2023 | Listing removed | -- |
Source: | ||
| 5/25/2023 | Listed for rent | $2,375+39.7%$1/sqft |
Source: | ||
![[object Object]](https://photos.zillowstatic.com/fp/e9519601a27ddadc40f55ad616546d64-p_i.jpg)
