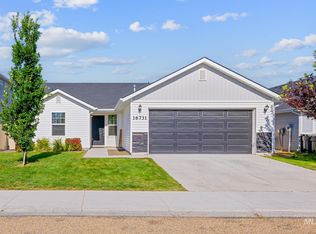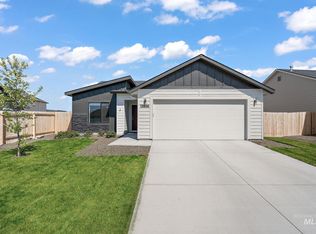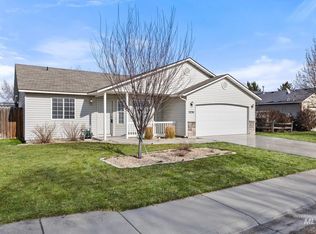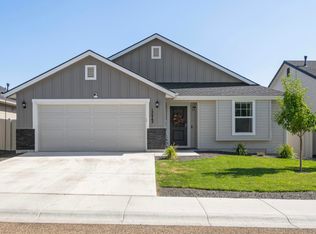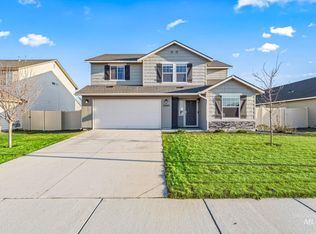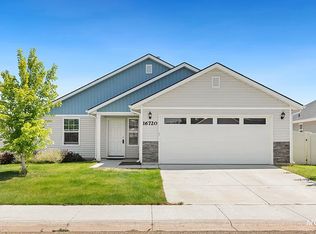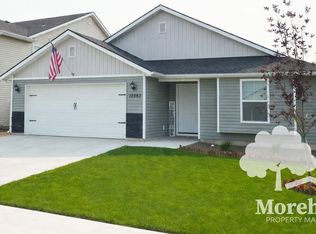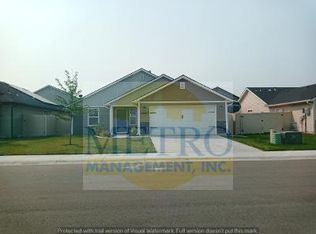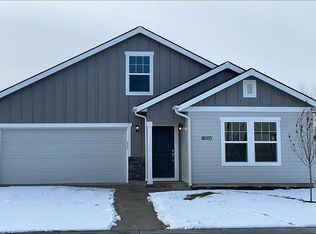Experience the perfect blend of modern comfort and farmhouse charm in this meticulously maintained 2020-build home. Featuring the popular Brookfield floorplan with a striking country elevation this residence offers 1,888 sq ft. of thoughtfully crafted living space designed for both style and functionality. Key Highlights: Spacious layout: 3 generous bedrooms PLUS a versatile flex/office space, perfect for remote work or a hobby room. Airy Atmosphere: Soaring vaulted ceilings create a bright, expansive feel throughout the main living areas. Chefs Kitchen: The open-concept heart of the home shines with granite countertops, ample storage, and a seamless flow into the dining and living rooms-ideal for entertaining. Primary Retreat: a large, private suite offers a peaceful escape at the end of the day. Energy Efficiency: Build to last with a favorable HERS Index Score, ensuring year-round comfort and significant utility savings. This move-in ready home comes fully equipped with a refrigerator, washer and dryer. Outside, enjoy a manageable backyard and the convenience of a 2-car garage. Seller will provide a one-year home warranty plan (buyers choice) paid by seller at closing. This is the home you've been waiting for!
Active
$389,900
16707 Hopper Ave, Caldwell, ID 83607
3beds
2baths
1,888sqft
Est.:
Single Family Residence
Built in 2020
5,532.12 Square Feet Lot
$387,700 Zestimate®
$207/sqft
$40/mo HOA
What's special
Striking country elevationAmple storageManageable backyardGranite countertops
- 31 days |
- 1,107 |
- 53 |
Likely to sell faster than
Zillow last checked: 8 hours ago
Listing updated: January 12, 2026 at 10:40am
Listed by:
Willie Lafrades 208-401-4083,
John L Scott Boise
Source: IMLS,MLS#: 98971214
Tour with a local agent
Facts & features
Interior
Bedrooms & bathrooms
- Bedrooms: 3
- Bathrooms: 2
- Main level bathrooms: 2
- Main level bedrooms: 3
Primary bedroom
- Level: Main
Bedroom 2
- Level: Main
Bedroom 3
- Level: Main
Kitchen
- Level: Main
Living room
- Level: Main
Heating
- Forced Air, Natural Gas
Cooling
- Central Air
Appliances
- Included: Gas Water Heater, Dishwasher, Disposal, Dryer
Features
- Bath-Master, Bed-Master Main Level, Split Bedroom, Walk-In Closet(s), Breakfast Bar, Granite Counters, Laminate Counters, Number of Baths Main Level: 2
- Has basement: No
- Has fireplace: No
Interior area
- Total structure area: 1,888
- Total interior livable area: 1,888 sqft
- Finished area above ground: 1,888
- Finished area below ground: 0
Property
Parking
- Total spaces: 2
- Parking features: Attached, Driveway
- Attached garage spaces: 2
- Has uncovered spaces: Yes
Features
- Levels: One
- Fencing: Full,Vinyl
Lot
- Size: 5,532.12 Square Feet
- Dimensions: 106 x 53
- Features: Sm Lot 5999 SF, Irrigation Available, Sidewalks, Auto Sprinkler System, Partial Sprinkler System, Pressurized Irrigation Sprinkler System
Details
- Parcel number: 32793273 0
- Zoning: R-1
Construction
Type & style
- Home type: SingleFamily
- Property subtype: Single Family Residence
Materials
- Frame, Stone, Vinyl Siding
- Foundation: Crawl Space
- Roof: Architectural Style
Condition
- Year built: 2020
Utilities & green energy
- Water: Public
- Utilities for property: Sewer Connected
Green energy
- Green verification: HERS Index Score
Community & HOA
Community
- Subdivision: Windsor Creek East
HOA
- Has HOA: Yes
- HOA fee: $475 annually
Location
- Region: Caldwell
Financial & listing details
- Price per square foot: $207/sqft
- Tax assessed value: $396,200
- Annual tax amount: $1,690
- Date on market: 1/8/2026
- Listing terms: Cash,Conventional,FHA,VA Loan
- Ownership: Fee Simple,Fractional Ownership: No
- Road surface type: Paved
Estimated market value
$387,700
$368,000 - $407,000
$2,319/mo
Price history
Price history
Price history is unavailable.
Public tax history
Public tax history
| Year | Property taxes | Tax assessment |
|---|---|---|
| 2025 | -- | $396,200 +8.1% |
| 2024 | $1,907 -6.6% | $366,600 -2.1% |
| 2023 | $2,042 -13.5% | $374,500 -8.6% |
Find assessor info on the county website
BuyAbility℠ payment
Est. payment
$2,192/mo
Principal & interest
$1860
Property taxes
$156
Other costs
$176
Climate risks
Neighborhood: 83607
Nearby schools
GreatSchools rating
- 4/10Lakevue Elementary SchoolGrades: PK-5Distance: 1.3 mi
- 3/10SUMMITVUE MIDDLE SCHOOLGrades: 6-8Distance: 3.7 mi
- 5/10Vallivue High SchoolGrades: 9-12Distance: 3.3 mi
Schools provided by the listing agent
- Elementary: Lakevue
- Middle: Vallivue Middle
- High: Vallivue
- District: Vallivue School District #139
Source: IMLS. This data may not be complete. We recommend contacting the local school district to confirm school assignments for this home.
Open to renting?
Browse rentals near this home.- Loading
- Loading
