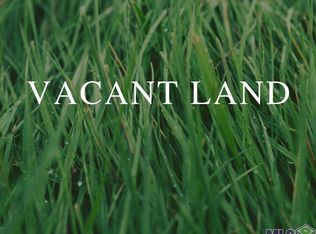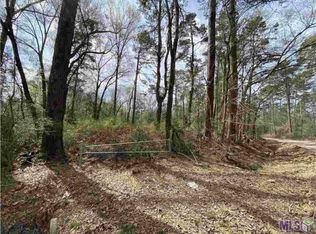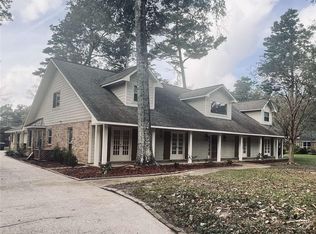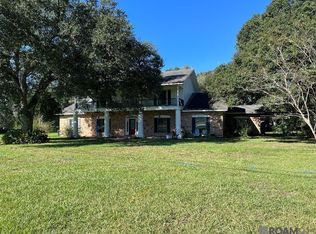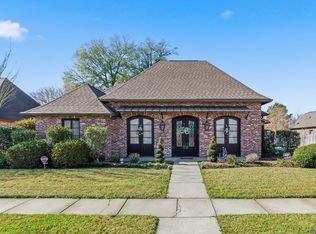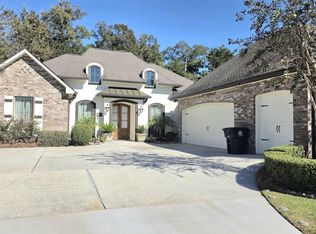Large 5 bedroom home with endless possibilities! Could be used as a Triplex with 3 bedrooms, 2 bathrooms and full living quarters on the bottom level, an entire full 1 bedroom, 1 bath apartment down the hall, and a full 1 bedroom, 1 bath upstairs! These apartments are all completely under roof and completely self-contained from the main living space, making the main house completely private. Both apartments have their own exterior entry. This home can also be used as a full 5 bedroom home! Apartments can be used as office space, especially if you work from home! You decide how you want it to function! Main house has commercial grade stainless steel appliances! Very well done, perfect for the chef in the family!! NEW ROOF, NEW PAINT, NEW LIGHT FIXTURES, NEW CARPET, and NEW SEWER SYSTEM! Must see in person to truly appreciate!
Pending
$480,000
16706 Planchet Rd, Greenwell Springs, LA 70739
5beds
4,095sqft
Est.:
Single Family Residence, Residential
Built in 1970
1.1 Acres Lot
$-- Zestimate®
$117/sqft
$-- HOA
What's special
New light fixturesNew paintNew roofNew carpet
- 54 days |
- 320 |
- 11 |
Zillow last checked: 8 hours ago
Listing updated: February 13, 2026 at 08:29am
Listed by:
Kim Trahan,
Roussel Real Estate 225-744-4222
Source: ROAM MLS,MLS#: 2026000251
Facts & features
Interior
Bedrooms & bathrooms
- Bedrooms: 5
- Bathrooms: 4
- Full bathrooms: 4
Rooms
- Room types: Bathroom, Primary Bathroom, Bedroom, Primary Bedroom, Breakfast Room, Foyer, Kitchen, Living Room, Office, Utility Room
Primary bedroom
- Features: En Suite Bath, Ceiling 9ft Plus, Ceiling Fan(s), Walk-In Closet(s), Master Downstairs
- Level: First
Bedroom 1
- Level: First
- Area: 170.05
- Width: 9.5
Bedroom 2
- Level: First
- Area: 168.26
- Width: 9.4
Bedroom 3
- Level: Second
Bedroom 4
- Level: Second
Primary bathroom
- Features: Double Vanity, Walk-In Closet(s), Multi Head Shower, Separate Shower, Soaking Tub, Water Closet
- Level: First
Bathroom 1
- Level: First
- Area: 61.56
Kitchen
- Features: Stone Counters, Pantry
- Level: First
- Area: 148.5
- Length: 15
Living room
- Level: First
Office
- Level: First
- Area: 159.12
Heating
- 2 or More Units Heat, Central
Cooling
- Multi Units, Central Air, Ceiling Fan(s)
Appliances
- Included: Gas Stove Con, Dishwasher, Disposal, Microwave, Oven
- Laundry: Laundry Room, Electric Dryer Hookup, Washer Hookup, Inside, Washer/Dryer Hookups
Features
- Breakfast Bar, Eat-in Kitchen, Ceiling 9'+, Beamed Ceilings, Cathedral Ceiling(s), Ceiling Varied Heights, Pantry, Primary Closet
- Flooring: Carpet, Ceramic Tile
- Windows: Window Treatments
- Attic: Attic Access,Storage
Interior area
- Total structure area: 5,704
- Total interior livable area: 4,095 sqft
Property
Parking
- Total spaces: 4
- Parking features: 4+ Cars Park, Carport, Off Street, RV/Boat Port Parking
- Has carport: Yes
Features
- Stories: 2
- Patio & porch: Covered
- Exterior features: Balcony, Outdoor Shower
- Fencing: Partial
Lot
- Size: 1.1 Acres
- Dimensions: 176 x 216 x 273 x 180
Details
- Additional structures: Workshop
- Parcel number: 01924508
- Special conditions: Standard
Construction
Type & style
- Home type: SingleFamily
- Architectural style: Traditional
- Property subtype: Single Family Residence, Residential
Materials
- Stucco Siding, Stucco
- Foundation: Slab
- Roof: Shingle
Condition
- New construction: No
- Year built: 1970
Utilities & green energy
- Gas: Entergy
- Sewer: Mechan. Sewer
Community & HOA
Community
- Security: Smoke Detector(s)
- Subdivision: Rural Tract (no Subd)
HOA
- Services included: See Remarks
Location
- Region: Greenwell Springs
Financial & listing details
- Price per square foot: $117/sqft
- Tax assessed value: $354,700
- Annual tax amount: $3,576
- Price range: $480K - $480K
- Date on market: 1/6/2026
- Listing terms: Cash,Conventional,FHA,FMHA/Rural Dev,Private Financing Available,VA Loan
Estimated market value
Not available
Estimated sales range
Not available
Not available
Price history
Price history
| Date | Event | Price |
|---|---|---|
| 2/13/2026 | Pending sale | $480,000$117/sqft |
Source: | ||
| 1/6/2026 | Listed for sale | $480,000$117/sqft |
Source: | ||
| 12/9/2025 | Listing removed | $480,000$117/sqft |
Source: | ||
| 8/5/2025 | Price change | $480,000-1%$117/sqft |
Source: | ||
| 7/8/2025 | Price change | $485,000-1%$118/sqft |
Source: | ||
| 6/24/2025 | Price change | $490,000-0.8%$120/sqft |
Source: | ||
| 4/29/2025 | Price change | $494,000-1%$121/sqft |
Source: | ||
| 3/15/2025 | Listed for sale | $499,000$122/sqft |
Source: | ||
Public tax history
Public tax history
| Year | Property taxes | Tax assessment |
|---|---|---|
| 2024 | $3,576 +14.4% | $35,470 +14.5% |
| 2023 | $3,125 -0.2% | $30,970 |
| 2022 | $3,132 | $30,970 |
| 2021 | $3,132 +1.9% | $30,970 |
| 2020 | $3,073 -18.9% | $30,970 +10% |
| 2019 | $3,788 +1.1% | $28,150 |
| 2018 | $3,746 +35.9% | $28,150 |
| 2017 | $2,757 | $28,150 +48.2% |
| 2016 | $2,757 +81.9% | $18,998 -30.7% |
| 2015 | $1,515 -40.8% | $27,400 |
| 2014 | $2,560 | $27,400 |
| 2013 | $2,560 -27.1% | $27,400 |
| 2012 | $3,513 -3.1% | $27,400 |
| 2011 | $3,625 +0% | $27,400 |
| 2010 | $3,625 +56% | $27,400 |
| 2009 | $2,323 +8% | $27,400 |
| 2008 | $2,152 -3.8% | $27,400 |
| 2007 | $2,238 +122.5% | $27,400 +68.1% |
| 2004 | $1,006 -4.8% | $16,300 -1.2% |
| 2003 | $1,057 +7.8% | $16,500 |
| 2002 | $980 | $16,500 |
| 2001 | $980 +2.8% | $16,500 |
| 2000 | $953 | $16,500 |
Find assessor info on the county website
BuyAbility℠ payment
Est. payment
$2,536/mo
Principal & interest
$2228
Property taxes
$308
Climate risks
Neighborhood: 70739
Nearby schools
GreatSchools rating
- NABellingrath Hills Elementary SchoolGrades: PK-KDistance: 1.5 mi
- 6/10Central Middle SchoolGrades: 6-8Distance: 5.3 mi
- 8/10Central High SchoolGrades: 9-12Distance: 3.4 mi
Schools provided by the listing agent
- District: Central Community
Source: ROAM MLS. This data may not be complete. We recommend contacting the local school district to confirm school assignments for this home.
