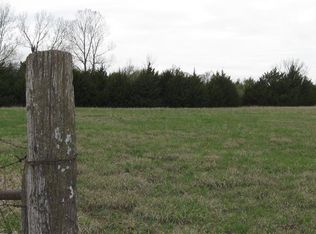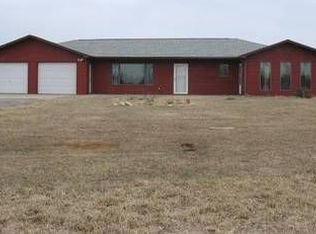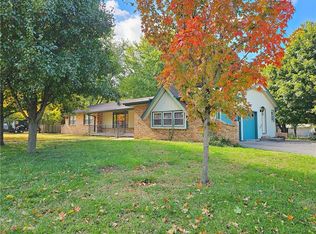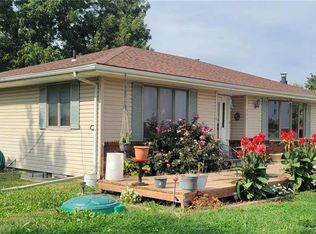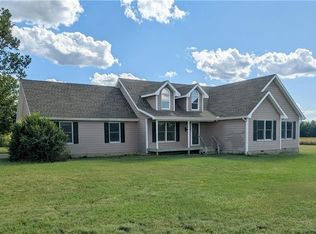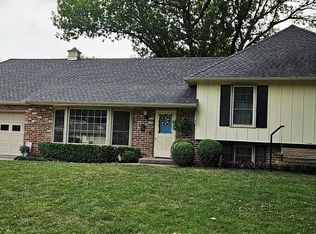Your own little slice of heaven! Located on a blacktop road. Some fresh paint. NEW vanity in bath. Some hardwood floors under carpet. NEW lateral lines. Concrete siding was NEW in 2007. NEW windows and roof in 2007. NEW electric panel in 2025. Hot water heat unit is about 15 years old. Lots of built-in storage. Wide hallways. Attached 375 square foot 1-car garage. Detached 576 square foot 1-car garage built in 2007 has a concrete floor and electric. Taxes are to be determined since the 3 acres m/l has recently been surveyed off. Seller would sell an additional 2 acres m/l with the 50' X 90' building which was built in 2007 and has a concrete floor for an additional $100,000.
Show for backups
Price cut: $1K (9/19)
$264,000
16702 S 59th Hwy, Welda, KS 66091
3beds
1,866sqft
Est.:
Single Family Residence
Built in 1960
3 Acres Lot
$-- Zestimate®
$141/sqft
$-- HOA
What's special
New windowsFresh paintBlacktop roadNew vanity in bathHardwood floors under carpetBuilt-in storageWide hallways
- 313 days |
- 159 |
- 7 |
Zillow last checked: 8 hours ago
Listing updated: November 26, 2025 at 11:51am
Listing Provided by:
Beth Mersman 785-448-7500,
The Kansas Property Place
Source: Heartland MLS as distributed by MLS GRID,MLS#: 2528030
Facts & features
Interior
Bedrooms & bathrooms
- Bedrooms: 3
- Bathrooms: 2
- Full bathrooms: 1
- 1/2 bathrooms: 1
Bedroom 1
- Features: Carpet, Ceiling Fan(s)
- Level: First
- Area: 144 Square Feet
- Dimensions: 12 x 12
Bedroom 2
- Features: Carpet, Ceiling Fan(s)
- Level: First
- Area: 144 Square Feet
- Dimensions: 12 x 12
Bedroom 3
- Features: Carpet, Ceiling Fan(s)
- Level: First
- Area: 144 Square Feet
- Dimensions: 12 x 12
Bathroom 1
- Features: Linoleum, Shower Over Tub
- Level: First
- Area: 96 Square Feet
- Dimensions: 8 x 12
Dining room
- Features: Carpet, Ceiling Fan(s)
- Level: First
- Area: 238 Square Feet
- Dimensions: 14 x 17
Half bath
- Features: Linoleum
- Level: First
- Area: 42 Square Feet
- Dimensions: 6 x 7
Kitchen
- Features: Linoleum
- Level: First
- Area: 266 Square Feet
- Dimensions: 14 x 19
Laundry
- Features: Linoleum
- Level: First
- Area: 104 Square Feet
- Dimensions: 8 x 13
Living room
- Features: Carpet, Ceiling Fan(s), Fireplace
- Level: First
- Area: 405 Square Feet
- Dimensions: 15 x 27
Heating
- Hot Water, Propane
Cooling
- Electric
Appliances
- Laundry: Laundry Room
Features
- Flooring: Carpet
- Windows: Thermal Windows
- Basement: Crawl Space,Partial
- Number of fireplaces: 1
- Fireplace features: Living Room, Wood Burning
Interior area
- Total structure area: 1,866
- Total interior livable area: 1,866 sqft
- Finished area above ground: 1,866
- Finished area below ground: 0
Property
Parking
- Total spaces: 2
- Parking features: Attached, Detached
- Attached garage spaces: 2
Features
- Patio & porch: Patio
Lot
- Size: 3 Acres
- Features: Acreage
Details
- Additional structures: Garage(s)
- Parcel number: 1941700000004.000
Construction
Type & style
- Home type: SingleFamily
- Architectural style: Traditional
- Property subtype: Single Family Residence
Materials
- Concrete
- Roof: Composition
Condition
- Year built: 1960
Utilities & green energy
- Sewer: Septic Tank
- Water: Rural
Community & HOA
Community
- Subdivision: None
HOA
- Has HOA: No
Location
- Region: Welda
Financial & listing details
- Price per square foot: $141/sqft
- Annual tax amount: $2,500
- Date on market: 1/31/2025
- Listing terms: Cash,Conventional,FHA,USDA Loan,VA Loan
- Ownership: Private
- Road surface type: Paved
Estimated market value
Not available
Estimated sales range
Not available
Not available
Price history
Price history
| Date | Event | Price |
|---|---|---|
| 11/26/2025 | Contingent | $264,000$141/sqft |
Source: | ||
| 9/19/2025 | Price change | $264,000-0.4%$141/sqft |
Source: | ||
| 6/20/2025 | Price change | $265,000-3.6%$142/sqft |
Source: | ||
| 1/31/2025 | Listed for sale | $275,000-15.4%$147/sqft |
Source: | ||
| 1/21/2025 | Listing removed | $325,000$174/sqft |
Source: | ||
Public tax history
Public tax history
Tax history is unavailable.BuyAbility℠ payment
Est. payment
$1,710/mo
Principal & interest
$1281
Property taxes
$337
Home insurance
$92
Climate risks
Neighborhood: 66091
Nearby schools
GreatSchools rating
- 5/10Crest Elementary SchoolGrades: PK-8Distance: 8 mi
- 7/10Crest High SchoolGrades: 9-12Distance: 8 mi
Schools provided by the listing agent
- Elementary: Crest
- Middle: Crest
- High: Crest
Source: Heartland MLS as distributed by MLS GRID. This data may not be complete. We recommend contacting the local school district to confirm school assignments for this home.
- Loading
