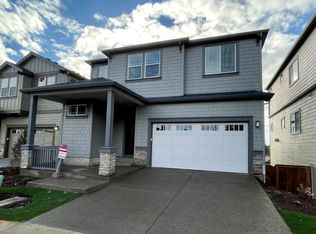Sold
$849,990
16701 SW Darwin Loop, Tigard, OR 97224
6beds
3,693sqft
Residential, Single Family Residence
Built in 2023
-- sqft lot
$838,500 Zestimate®
$230/sqft
$4,825 Estimated rent
Home value
$838,500
$797,000 - $880,000
$4,825/mo
Zestimate® history
Loading...
Owner options
Explore your selling options
What's special
MLS#22259838. MODEL PHOTOS ADDED. Ready Dec/Jan! The impressive Presley at Eastridge Legacy offers 6 bedrooms, 2 bonus rooms, & outdoor living spaces. First floor bedroom and full bath is perfect for guests/home office. Chef-inspired kitchen has large pantry & island with bar-style seating. Open great room has plenty of space to relax/dine/entertain in style. Upstairs primary suite boasts 2 WICs & spa-like bath. Basement level bedroom, full bath, & bonus room with access to cvrd patio & backyard
Zillow last checked: 8 hours ago
Listing updated: March 22, 2023 at 06:35am
Listed by:
Cody Jurgens 503-447-3104,
Cascadian South Corp.
Bought with:
Jake Barakat, 200310299
Premiere Property Group, LLC
Source: RMLS (OR),MLS#: 22259838
Facts & features
Interior
Bedrooms & bathrooms
- Bedrooms: 6
- Bathrooms: 4
- Full bathrooms: 4
- Main level bathrooms: 1
Primary bedroom
- Features: Walkin Closet
- Level: Upper
Bedroom 2
- Level: Upper
Bedroom 3
- Level: Upper
Bedroom 4
- Level: Upper
Bedroom 5
- Level: Lower
Dining room
- Level: Main
Kitchen
- Features: Island, Pantry
- Level: Main
Living room
- Features: Fireplace, Great Room
- Level: Main
Heating
- Forced Air, Fireplace(s)
Cooling
- Central Air
Appliances
- Included: Water Purifier
- Laundry: Laundry Room
Features
- High Ceilings, Kitchen Island, Pantry, Great Room, Walk-In Closet(s)
- Flooring: Laminate, Wall to Wall Carpet
- Basement: Daylight,Exterior Entry,Finished
- Number of fireplaces: 1
Interior area
- Total structure area: 3,693
- Total interior livable area: 3,693 sqft
Property
Parking
- Total spaces: 2
- Parking features: Attached
- Attached garage spaces: 2
Features
- Stories: 3
- Patio & porch: Deck, Patio
- Has view: Yes
- View description: Mountain(s), Territorial, Trees/Woods
Lot
- Features: Commons, Gentle Sloping, SqFt 3000 to 4999
Details
- Parcel number: R2208729
Construction
Type & style
- Home type: SingleFamily
- Architectural style: Country French,Other
- Property subtype: Residential, Single Family Residence
Materials
- Cement Siding
- Roof: Composition
Condition
- New Construction
- New construction: Yes
- Year built: 2023
Details
- Warranty included: Yes
Utilities & green energy
- Gas: Gas
- Sewer: Public Sewer
- Water: Public
Green energy
- Indoor air quality: Lo VOC Material
Community & neighborhood
Location
- Region: Tigard
- Subdivision: Eastridge Legacy
HOA & financial
HOA
- Has HOA: Yes
- HOA fee: $138 monthly
- Amenities included: Commons, Gym, Maintenance Grounds, Management, Pool
Other
Other facts
- Listing terms: Cash,Conventional,FHA,VA Loan
Price history
| Date | Event | Price |
|---|---|---|
| 3/22/2023 | Sold | $849,990$230/sqft |
Source: | ||
| 1/13/2023 | Pending sale | $849,990$230/sqft |
Source: | ||
| 1/8/2023 | Price change | $849,990-5.6%$230/sqft |
Source: | ||
| 12/15/2022 | Price change | $899,990-0.6%$244/sqft |
Source: | ||
| 11/27/2022 | Price change | $904,990+2.8%$245/sqft |
Source: | ||
Public tax history
| Year | Property taxes | Tax assessment |
|---|---|---|
| 2025 | $9,070 +9.6% | $485,190 +3% |
| 2024 | $8,272 +51.4% | $471,060 +51.7% |
| 2023 | $5,465 +152.4% | $310,450 +152.5% |
Find assessor info on the county website
Neighborhood: 97224
Nearby schools
GreatSchools rating
- 6/10Mary Woodward Elementary SchoolGrades: K-5Distance: 2.5 mi
- 4/10Thomas R Fowler Middle SchoolGrades: 6-8Distance: 3.1 mi
- 4/10Tigard High SchoolGrades: 9-12Distance: 3.9 mi
Schools provided by the listing agent
- Elementary: Mary Woodward
- Middle: Fowler
- High: Tigard
Source: RMLS (OR). This data may not be complete. We recommend contacting the local school district to confirm school assignments for this home.
Get a cash offer in 3 minutes
Find out how much your home could sell for in as little as 3 minutes with a no-obligation cash offer.
Estimated market value$838,500
Get a cash offer in 3 minutes
Find out how much your home could sell for in as little as 3 minutes with a no-obligation cash offer.
Estimated market value
$838,500
