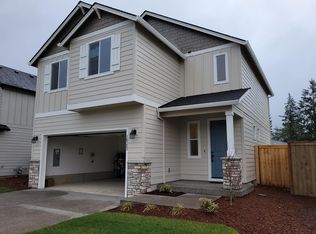Sold
$680,000
16701 SE Mist Layer Loop, Happy Valley, OR 97086
3beds
2,456sqft
Residential, Single Family Residence
Built in 2023
4,356 Square Feet Lot
$637,700 Zestimate®
$277/sqft
$3,747 Estimated rent
Home value
$637,700
$606,000 - $670,000
$3,747/mo
Zestimate® history
Loading...
Owner options
Explore your selling options
What's special
The Arrowwood floor plan is more than just a collection of unique and standard features; it also offers energy-efficient living that provides substantial long-term savings. With high-quality construction and wall framing, this home can reduce your energy bills by up to one-third compared to traditional homes. Features like dual sliding windows and soft-close piano finish cabinetry with organizers and pull-down shelves enhance its energy efficiency even further.Enjoy the convenience and modernity of this home while benefiting from lower energy costs and a reduced carbon footprint. Plus, residents can take advantage of the community clubhouse and pool for leisure activities.Don’t miss out! Visit our Sales Center at 16537 SE Snow Blanket Terrace to explore the Arrowwood floor plan and see how you can own an energy-efficient home that fits your lifestyle and values. Partnering with our preferred lender can unlock the best available incentives for you.
Zillow last checked: 8 hours ago
Listing updated: May 08, 2025 at 08:51am
Listed by:
Kevin May 415-846-0577,
Coldwell Banker Bain
Bought with:
Andrew Gleason
eXp Realty, LLC
Source: RMLS (OR),MLS#: 23419562
Facts & features
Interior
Bedrooms & bathrooms
- Bedrooms: 3
- Bathrooms: 3
- Full bathrooms: 2
- Partial bathrooms: 1
- Main level bathrooms: 1
Primary bedroom
- Features: Bathroom, Soaking Tub, Walkin Closet, Walkin Shower, Wallto Wall Carpet
- Level: Upper
- Area: 238
- Dimensions: 17 x 14
Bedroom 2
- Features: Closet, Wallto Wall Carpet
- Level: Upper
- Area: 110
- Dimensions: 10 x 11
Bedroom 3
- Features: Closet, Wallto Wall Carpet
- Level: Upper
- Area: 100
- Dimensions: 10 x 10
Dining room
- Features: Laminate Flooring
- Level: Main
- Area: 128
- Dimensions: 8 x 16
Family room
- Features: Wallto Wall Carpet
- Level: Upper
- Area: 110
- Dimensions: 11 x 10
Kitchen
- Features: Dishwasher, Island, Microwave, Pantry, Free Standing Range, Laminate Flooring
- Level: Main
- Area: 160
- Width: 16
Living room
- Features: Laminate Flooring
- Level: Main
- Area: 221
- Dimensions: 13 x 17
Heating
- Heat Pump
Cooling
- Heat Pump
Appliances
- Included: Dishwasher, Disposal, ENERGY STAR Qualified Appliances, Free-Standing Range, Microwave, Plumbed For Ice Maker, Range Hood, Stainless Steel Appliance(s), Electric Water Heater, Tank Water Heater
- Laundry: Laundry Room
Features
- Quartz, Soaking Tub, Closet, Kitchen Island, Pantry, Bathroom, Walk-In Closet(s), Walkin Shower, Tile
- Flooring: Laminate, Tile, Vinyl, Wall to Wall Carpet
- Windows: Double Pane Windows
- Basement: Crawl Space
Interior area
- Total structure area: 2,456
- Total interior livable area: 2,456 sqft
Property
Parking
- Total spaces: 2
- Parking features: Driveway, Garage Door Opener, Car Charging Station Ready, Attached
- Attached garage spaces: 2
- Has uncovered spaces: Yes
Features
- Levels: Two
- Stories: 2
- Patio & porch: Covered Patio
- Fencing: Fenced
Lot
- Size: 4,356 sqft
- Features: Sprinkler, SqFt 3000 to 4999
Details
- Parcel number: 05035748
Construction
Type & style
- Home type: SingleFamily
- Architectural style: Contemporary
- Property subtype: Residential, Single Family Residence
Materials
- Cement Siding, Added Wall Insulation
- Foundation: Concrete Perimeter
- Roof: Composition
Condition
- New Construction
- New construction: Yes
- Year built: 2023
Details
- Warranty included: Yes
Utilities & green energy
- Sewer: Public Sewer
- Water: Public
- Utilities for property: Cable Connected
Green energy
- Energy generation: Solar Ready
- Indoor air quality: Lo VOC Material
Community & neighborhood
Location
- Region: Happy Valley
HOA & financial
HOA
- Has HOA: Yes
- HOA fee: $59 monthly
- Amenities included: Maintenance Grounds, Management, Pool, Recreation Facilities
- Second HOA fee: $450 one time
Other
Other facts
- Listing terms: Cash,Conventional,FHA,VA Loan
- Road surface type: Concrete, Paved
Price history
| Date | Event | Price |
|---|---|---|
| 5/8/2025 | Sold | $680,000-3%$277/sqft |
Source: | ||
| 3/24/2025 | Pending sale | $700,950$285/sqft |
Source: | ||
| 9/17/2024 | Listed for sale | $700,950$285/sqft |
Source: | ||
Public tax history
| Year | Property taxes | Tax assessment |
|---|---|---|
| 2025 | $7,877 +10.5% | $390,061 +10.2% |
| 2024 | $7,127 +123% | $354,071 +132.6% |
| 2023 | $3,195 +59.2% | $152,224 +62.7% |
Find assessor info on the county website
Neighborhood: 97086
Nearby schools
GreatSchools rating
- 10/10Scouters Mountain Elementary SchoolGrades: K-5Distance: 0.7 mi
- 4/10Happy Valley Middle SchoolGrades: 6-8Distance: 1.6 mi
- 6/10Adrienne C. Nelson High SchoolGrades: 9-12Distance: 1.3 mi
Schools provided by the listing agent
- Elementary: Scouters Mtn
- Middle: Happy Valley
- High: Adrienne Nelson
Source: RMLS (OR). This data may not be complete. We recommend contacting the local school district to confirm school assignments for this home.
Get a cash offer in 3 minutes
Find out how much your home could sell for in as little as 3 minutes with a no-obligation cash offer.
Estimated market value
$637,700
