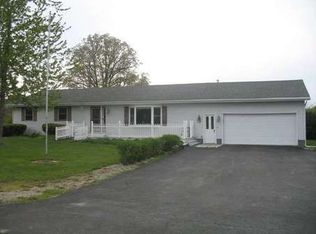Closed
$295,000
16701 Parnell Rd, Dewitt, IL 61735
3beds
990sqft
Single Family Residence
Built in 1968
10 Acres Lot
$294,600 Zestimate®
$298/sqft
$1,214 Estimated rent
Home value
$294,600
Estimated sales range
Not available
$1,214/mo
Zestimate® history
Loading...
Owner options
Explore your selling options
What's special
Weekend Retreat or Family Home this is It !!! Three bedrooms with two full baths. Two car detached garage that is 34 x24, Along with a 34 x 12 Camper Carport, Full basement with Washer and Dryer included. There is a Radon Mitigation System that was installed by the previous owner. The propane tank is owned by Evergreen FS. The Best Thing about the Property is the 10 acres of Timber and Farm Ground. Located Close to Clinton Lake for fishing and boating along with a Deer Hunting Paradise. There is 2.76 Acres of Cropland, per the Parcel Data Sheet that is in corn this year. The cropland is farmed by the neighbor and is there not a signed lease agreement for 2026 .The present owner has made several improvements since purchasing the property in 2016. The owner needs 24 hour notice to show the property along with a preapproval letter from lender of financing or proof of cash. The owner will give a list of improvements once proof of financing is satisfied. The average monthly Electric bill from Corn Belt is around $130 per month. The propane usage from Corn Belt FS is around $800 per year. The septic tank is located on the East side of the home.
Zillow last checked: 8 hours ago
Listing updated: October 17, 2025 at 11:30am
Listing courtesy of:
Harlan Powers 217-358-4418,
Home Sweet Home Realty
Bought with:
Emily Buhrow
Keller Williams Revolution
Source: MRED as distributed by MLS GRID,MLS#: 12454797
Facts & features
Interior
Bedrooms & bathrooms
- Bedrooms: 3
- Bathrooms: 2
- Full bathrooms: 2
Primary bedroom
- Features: Flooring (Wood Laminate), Window Treatments (Window Treatments)
- Level: Main
- Area: 110 Square Feet
- Dimensions: 10X11
Bedroom 2
- Features: Flooring (Carpet), Window Treatments (Shades)
- Level: Second
- Area: 120 Square Feet
- Dimensions: 10X12
Bedroom 3
- Features: Flooring (Carpet), Window Treatments (Shades)
- Level: Second
- Area: 121 Square Feet
- Dimensions: 11X11
Dining room
- Features: Flooring (Wood Laminate), Window Treatments (Window Treatments)
- Level: Main
- Area: 165 Square Feet
- Dimensions: 11X15
Enclosed porch
- Features: Flooring (Carpet), Window Treatments (Shades)
- Level: Main
- Area: 95 Square Feet
- Dimensions: 5X19
Kitchen
- Features: Kitchen (Pantry), Flooring (Wood Laminate), Window Treatments (Window Treatments)
- Level: Main
- Area: 99 Square Feet
- Dimensions: 9X11
Laundry
- Features: Flooring (Other)
- Level: Basement
- Area: 50 Square Feet
- Dimensions: 10X5
Living room
- Features: Flooring (Wood Laminate), Window Treatments (Shades)
- Level: Main
- Area: 169 Square Feet
- Dimensions: 13X13
Heating
- Propane
Cooling
- Central Air
Appliances
- Included: Range, Microwave, Refrigerator, Freezer, Washer, Dryer, Water Softener Owned
- Laundry: Gas Dryer Hookup, Electric Dryer Hookup, In Unit
Features
- 1st Floor Bedroom, 1st Floor Full Bath, Walk-In Closet(s)
- Flooring: Hardwood, Laminate
- Basement: Unfinished,Full
- Attic: Unfinished
Interior area
- Total structure area: 2,605
- Total interior livable area: 990 sqft
- Finished area below ground: 0
Property
Parking
- Total spaces: 2
- Parking features: Gravel, Garage Door Opener, On Site, Garage Owned, Detached, Garage
- Garage spaces: 2
- Has uncovered spaces: Yes
Accessibility
- Accessibility features: No Disability Access
Features
- Stories: 1
- Patio & porch: Deck, Porch
Lot
- Size: 10 Acres
- Dimensions: 660 x660
- Features: Wooded, Mature Trees
Details
- Additional structures: Other
- Parcel number: 0335400004
- Special conditions: None
Construction
Type & style
- Home type: SingleFamily
- Architectural style: Traditional
- Property subtype: Single Family Residence
Materials
- Vinyl Siding
- Foundation: Block
- Roof: Asphalt
Condition
- New construction: No
- Year built: 1968
Utilities & green energy
- Electric: Circuit Breakers, 200+ Amp Service
- Sewer: Septic Tank
- Water: Well
Community & neighborhood
Community
- Community features: Lake
Location
- Region: Dewitt
- Subdivision: Not Applicable
Other
Other facts
- Listing terms: Conventional
- Ownership: Fee Simple
Price history
| Date | Event | Price |
|---|---|---|
| 10/17/2025 | Sold | $295,000$298/sqft |
Source: | ||
| 10/14/2025 | Pending sale | $295,000$298/sqft |
Source: | ||
| 9/8/2025 | Contingent | $295,000$298/sqft |
Source: | ||
| 8/27/2025 | Listed for sale | $295,000+63.9%$298/sqft |
Source: | ||
| 10/20/2016 | Sold | $180,000$182/sqft |
Source: | ||
Public tax history
| Year | Property taxes | Tax assessment |
|---|---|---|
| 2024 | $851 +23.4% | $26,778 +18.5% |
| 2023 | $690 +13.6% | $22,595 +6.2% |
| 2022 | $608 +10.8% | $21,271 +3.3% |
Find assessor info on the county website
Neighborhood: 61735
Nearby schools
GreatSchools rating
- NADouglas Elementary SchoolGrades: PK-1Distance: 8.2 mi
- 4/10Clinton Jr High SchoolGrades: 6-8Distance: 9.8 mi
- 2/10Clinton High SchoolGrades: 9-12Distance: 9.7 mi
Schools provided by the listing agent
- Elementary: Clinton Elementary School
- Middle: Clinton Junior High School
- High: Clinton High School
- District: 15
Source: MRED as distributed by MLS GRID. This data may not be complete. We recommend contacting the local school district to confirm school assignments for this home.
Get pre-qualified for a loan
At Zillow Home Loans, we can pre-qualify you in as little as 5 minutes with no impact to your credit score.An equal housing lender. NMLS #10287.
