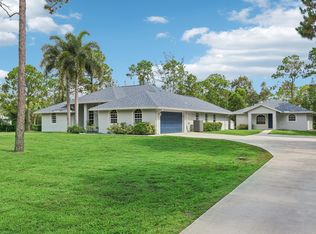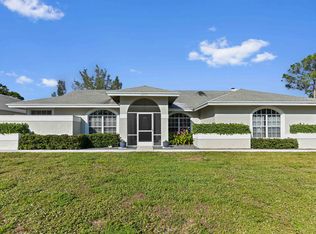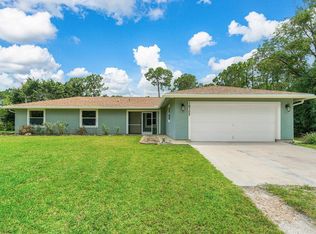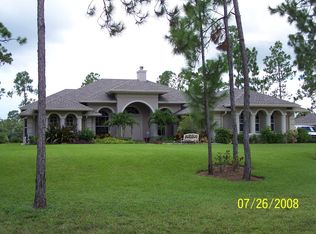Sold for $630,000
Zestimate®
$630,000
16701 82nd Road N, The Acreage, FL 33470
4beds
2,265sqft
Single Family Residence
Built in 2001
1.28 Acres Lot
$630,000 Zestimate®
$278/sqft
$4,739 Estimated rent
Home value
$630,000
$567,000 - $699,000
$4,739/mo
Zestimate® history
Loading...
Owner options
Explore your selling options
What's special
THE BUYER DID NOT QUALIFY FOR THEIR MORTGAGE. THEIR LOSS IS YOUR GAIN. NOW THIS HOME IS AVAILABLE FOR YOU! Nestled on a sprawling 1.28-acre canal front lot, this 4-bedroom, 2 1/2-bathroom home is a haven of tranquility and modern conveniences. Surrounded by an electric gate and featuring an extra-long driveway, the property offers both privacy and grandeur. The lush landscaping, punctuated by a majestic mango tree, fire pit, and an underground sprinkler system, sets the tone for serene outdoor living. The highlight of the backyard is the above-ground saltwater, heated swimming pool, perfect for year-round enjoyment. The new roof, installed in 2024, comes with a solar exhaust fan, ensuring energy efficiency. The home also boasts new water pumps. For added convenience, there's an 8' x 16' storage shed equipped with electricity and running water, ideal for a workshop or additional storage needs. The exterior of the house has been freshly painted in 2024, giving it a pristine and inviting look. The newer AC and programmable smart hot water heater further enhance the home's modern comforts.
Step inside to discover a perfect home for entertaining. The updated kitchen is a chef's dream, featuring granite countertops, a breakfast bar, under cabinet rechargeable lighting, pantry, and ample storage. A reverse osmosis water system under the sink ensures the highest quality water for cooking and drinking. The kitchen seamlessly flows into the living areas, making it ideal for gatherings and family time. The master bedroom suite is a true retreat, complete with a tray ceiling, dual closets, and an en suite bathroom equipped with dual sinks, a roman tub, and a new walk-in shower. The split floor plan ensures privacy, with the master suite located away from the other bedrooms.
French doors lead to the screened, roofed patio, perfect for outdoor dining and relaxation. The home is equipped with full panel hurricane shutters and is wired for a free-standing generator, offering peace of mind during stormy weather.
This property has meticulously upgraded and maintained by its current owners. Whether you're hosting a lively party by the pool, enjoying a quiet evening by the fire pit, or tending to your garden, this home offers it all. The combination of modern amenities, thoughtful updates, and charming features make this a unique opportunity to own a slice of paradise.
Zillow last checked: 8 hours ago
Listing updated: December 23, 2025 at 03:30am
Listed by:
Karen Brill 561-307-6883,
The Keyes Company
Bought with:
Tamiko M Hite
Keller Williams Realty/P B
Source: BeachesMLS,MLS#: RX-11066351 Originating MLS: Beaches MLS
Originating MLS: Beaches MLS
Facts & features
Interior
Bedrooms & bathrooms
- Bedrooms: 4
- Bathrooms: 3
- Full bathrooms: 2
- 1/2 bathrooms: 1
Primary bedroom
- Level: M
- Area: 210 Square Feet
- Dimensions: 15 x 14
Bedroom 2
- Level: M
- Area: 132 Square Feet
- Dimensions: 12 x 11
Bedroom 3
- Level: M
- Area: 132 Square Feet
- Dimensions: 12 x 11
Bedroom 4
- Level: M
- Area: 132 Square Feet
- Dimensions: 12 x 11
Dining room
- Level: M
- Area: 132 Square Feet
- Dimensions: 12 x 11
Family room
- Level: M
- Area: 240 Square Feet
- Dimensions: 16 x 15
Kitchen
- Level: M
- Area: 130 Square Feet
- Dimensions: 13 x 10
Living room
- Level: M
- Area: 234 Square Feet
- Dimensions: 18 x 13
Patio
- Level: M
- Area: 330 Square Feet
- Dimensions: 33 x 10
Utility room
- Level: M
- Area: 25 Square Feet
- Dimensions: 5 x 5
Heating
- Central, Electric
Cooling
- Ceiling Fan(s), Central Air, Electric
Appliances
- Included: Dishwasher, Disposal, Dryer, Ice Maker, Microwave, Electric Range, Refrigerator, Reverse Osmosis Water Treatment, Washer, Electric Water Heater
- Laundry: Inside
Features
- Ctdrl/Vault Ceilings, Pantry, Roman Tub, Split Bedroom, Walk-In Closet(s)
- Flooring: Carpet, Ceramic Tile
- Doors: French Doors
- Windows: Blinds, Panel Shutters (Complete), Storm Shutters
Interior area
- Total structure area: 3,227
- Total interior livable area: 2,265 sqft
Property
Parking
- Total spaces: 2
- Parking features: Driveway, Garage - Attached, Auto Garage Open
- Attached garage spaces: 2
- Has uncovered spaces: Yes
Features
- Stories: 1
- Patio & porch: Covered Patio, Screened Patio
- Exterior features: Auto Sprinkler, Lake/Canal Sprinkler, Zoned Sprinkler
- Has private pool: Yes
- Pool features: Above Ground, Heated, Salt Water
- Fencing: Fenced
- Has view: Yes
- View description: Canal, Garden
- Has water view: Yes
- Water view: Canal
- Waterfront features: Canal Width 1 - 80
Lot
- Size: 1.28 Acres
- Features: 1 to < 2 Acres
Details
- Parcel number: 00404224000007580
- Zoning: AR
- Other equipment: Generator Hookup
Construction
Type & style
- Home type: SingleFamily
- Architectural style: Contemporary,Ranch
- Property subtype: Single Family Residence
Materials
- CBS
- Roof: Comp Shingle
Condition
- Resale
- New construction: No
- Year built: 2001
Utilities & green energy
- Sewer: Septic Tank
- Water: Well
- Utilities for property: Cable Connected, Electricity Connected
Community & neighborhood
Security
- Security features: Security Lights, Smoke Detector(s)
Community
- Community features: None
Location
- Region: Loxahatchee
- Subdivision: Acreage & Unincorporated
HOA & financial
HOA
- Services included: None
Other
Other facts
- Listing terms: Cash,Conventional
Price history
| Date | Event | Price |
|---|---|---|
| 12/23/2025 | Sold | $630,000-6%$278/sqft |
Source: | ||
| 11/28/2025 | Contingent | $670,000$296/sqft |
Source: | ||
| 11/12/2025 | Price change | $670,000-2.2%$296/sqft |
Source: | ||
| 11/3/2025 | Listed for sale | $685,000$302/sqft |
Source: | ||
| 9/12/2025 | Contingent | $685,000$302/sqft |
Source: | ||
Public tax history
| Year | Property taxes | Tax assessment |
|---|---|---|
| 2024 | $9,311 +49.4% | $318,322 +3% |
| 2023 | $6,234 +4% | $309,050 +3% |
| 2022 | $5,993 +6% | $300,049 +4.4% |
Find assessor info on the county website
Neighborhood: 33470
Nearby schools
GreatSchools rating
- 8/10Frontier Elementary SchoolGrades: PK-5Distance: 2.2 mi
- 6/10Osceola Creek Middle SchoolGrades: 6-8Distance: 2.1 mi
- 3/10Seminole Ridge Community High SchoolGrades: 9-12Distance: 3.6 mi
Get a cash offer in 3 minutes
Find out how much your home could sell for in as little as 3 minutes with a no-obligation cash offer.
Estimated market value$630,000
Get a cash offer in 3 minutes
Find out how much your home could sell for in as little as 3 minutes with a no-obligation cash offer.
Estimated market value
$630,000



