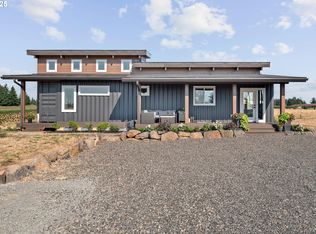Hobby Farm w/Income potential! Beautiful View! Great Location! Large Custom 3868 sq ft Hm W/LRG master on main. Spacious open Kit w/cook island, Dbl ovens & TONS of cabinets, Hardwood flrs, Liv,Din,Laundry & Off/den all on Main! 2 Staircases 1 at each end of house. 3 Lrg Bedrooms up, 2 w/wi closet, 3rd w/dbl closet. 48'x48' Barn w/2 horse stalls, loafing shed & hay loft, 24'x24' shop & Lrg RV Storage bldg. long private drive & privacy!
This property is off market, which means it's not currently listed for sale or rent on Zillow. This may be different from what's available on other websites or public sources.
