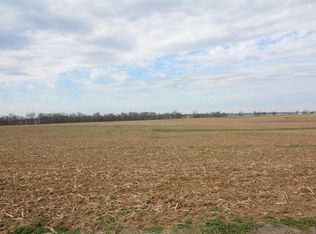A grand, historical farm home that stands on 2.69 acres of tranquil, country beauty! Built between 1890-95 from oak, pine and poplar wood, most harvested from the farm itself, this home has 1747 square feet, soaring 10 foot ceilings throughout and many original doors with working locks and majestic transoms above. All three bedrooms have attached porches. An enclosed heated porch is just off the kitchen as the primary entrance point. Heated by natural gas with a high efficiency furnace and radiator-transferred, segmented heat with individual thermostats. New well drilled in 2014 and new home plumbing installed. Water heater and dishwasher installed in 2015, refrigerator in 2016. Four exterior building. Imported ornamental fireplace in one bedroom. Summer kitchen attached. See attachments for more information about this amazing home! All measurements are approximate and should be verified by purchaser and purchaser's agent. Property being sold "as is". MLS 201706338 is lot to north and also for sale!
This property is off market, which means it's not currently listed for sale or rent on Zillow. This may be different from what's available on other websites or public sources.

