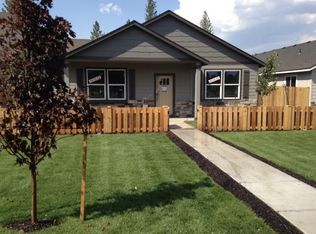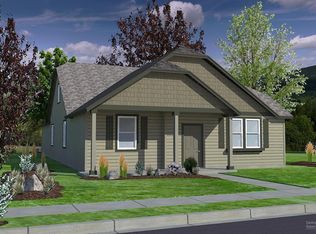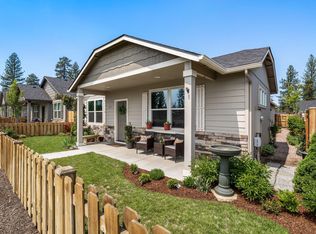Efficiently designed for space and comfort, this Jackson floorplan boats a third car garage and covered patio. If you value being in a safe and quaint town, in a quality constructed home from a builder who gives back to the communities in which they build, and just minutes away from world renowned recreation, top tiered schools, and amazing views, then McKenzie Meadows Village is for you.Still time to choose your interior selections! HOA covers all front yard landscaping maintenance.
This property is off market, which means it's not currently listed for sale or rent on Zillow. This may be different from what's available on other websites or public sources.


