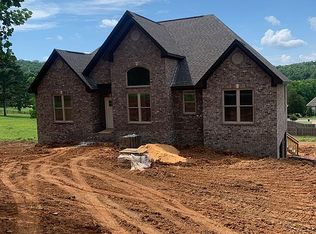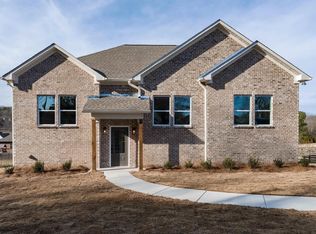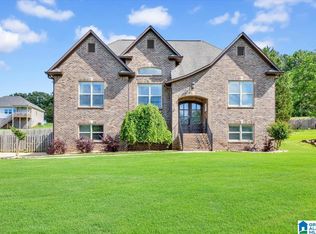Nice subdivision with lots drastically reduced to $19,900. Restricted to site built homes only w/3 sides brick! Curb & gutter, underground utilities and more.
This property is off market, which means it's not currently listed for sale or rent on Zillow. This may be different from what's available on other websites or public sources.


