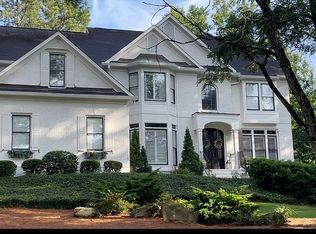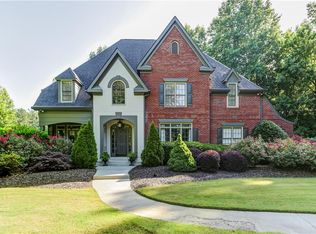Closed
$800,000
1670 Valor Ridge Dr NW, Kennesaw, GA 30152
5beds
5,142sqft
Single Family Residence
Built in 1993
0.68 Acres Lot
$860,700 Zestimate®
$156/sqft
$4,473 Estimated rent
Home value
$860,700
$818,000 - $912,000
$4,473/mo
Zestimate® history
Loading...
Owner options
Explore your selling options
What's special
This stunner in the sought-after swim/tennis/pickleball community, The Reserve, is ready for her closeup! She sits on a cul-de-sac corner lot with just over 2/3rds of an acre and boasts gorgeous professional landscaping, and a large flat backyard, which is rare in the area. Invisible fence in place for your furry friends. That's just a bit of what you'll find on the outside. And it gets better when you walk in the front door. The main level features a soaring two-story entry and vaulted fire-side great room, along with a formal (or informal, we won't tell you how to live your life) dining room, open kitchen with white cabinets, miles of granite counters, stainless appliances, and a pantry. Who doesn't love a pantry? A wall of french doors gives access to the deck and the cozy breakfast area overlooks the backyard. A large main-floor bonus room is perfect for an office, or whatever you can think of. Down the hall is a charming half-bath and the laundry room, which is plumbed for a laundry sink already! Still on the main, is an oversized fire-side primary suite with a fantastic bathroom and large walk-in closet. Perfection, and fantastic for aging in place, am I right? Upstairs are three bedrooms, one with en-suite and two other sizeable rooms sharing a Jack & Jill bath. Oh, and don't miss the big hall storage closet! What more could a person want you might ask, but worry not, there's plenty more coming! Let's talk about the basement. It's 1762 square feet of fully-finished splendor! No, seriously. That's like a whole house, in the basement! There's a media room, a HUGE living area, large separate dining, (or whatever) space, a fully functioning kitchen, with full-sized appliances included, a ginormous bedroom, a full bathroom, and, the piece-de-resistance, a large screen porch with access to the flat back yard and fire pit. A few more features to note: highly-rated Kennesaw Mountain High School district, new architectural shingle roof, and gutters in 2021, freshly painted inside (last week) and out (2021.) Walk to Kennesaw Mountain National Park and its 20 miles of hiking trails. The neighborhood connects to Noonday Creek Trail (greenway that winds throughout Kennesaw, including Whole Foods (you can ride your bike to Whole Foods in a few minutes)) and connects to Mountain to Sea Trail (which goes through Marietta to Smyrna and connects to Silver Comet Trail) Basically, on one side of the neighborhood is a national park and on the other side is a Whole Foods. Fantastic! Excited yet? Don't take our word for it, go check it all out for yourself.
Zillow last checked: 8 hours ago
Listing updated: January 12, 2024 at 09:37am
Listed by:
Alison Bahm 404-502-0295,
Keller Knapp, Inc
Bought with:
Kelly Kramb, 345347
Atlanta Communities
Source: GAMLS,MLS#: 10146183
Facts & features
Interior
Bedrooms & bathrooms
- Bedrooms: 5
- Bathrooms: 5
- Full bathrooms: 4
- 1/2 bathrooms: 1
- Main level bathrooms: 1
- Main level bedrooms: 1
Dining room
- Features: Seats 12+
Kitchen
- Features: Breakfast Bar, Breakfast Room, Kitchen Island, Pantry, Second Kitchen
Heating
- Natural Gas, Central, Heat Pump, Zoned
Cooling
- Ceiling Fan(s), Central Air, Heat Pump, Other
Appliances
- Included: Gas Water Heater, Dishwasher, Double Oven, Disposal, Microwave, Refrigerator
- Laundry: Other
Features
- Bookcases, Double Vanity, Master On Main Level
- Flooring: Hardwood, Tile, Carpet
- Windows: Double Pane Windows
- Basement: Bath Finished,Daylight,Interior Entry,Exterior Entry,Finished,Full
- Attic: Pull Down Stairs
- Number of fireplaces: 2
- Fireplace features: Master Bedroom, Gas Starter, Gas Log
- Common walls with other units/homes: No Common Walls
Interior area
- Total structure area: 5,142
- Total interior livable area: 5,142 sqft
- Finished area above ground: 3,380
- Finished area below ground: 1,762
Property
Parking
- Parking features: Garage Door Opener, Garage, Side/Rear Entrance
- Has garage: Yes
Features
- Levels: Three Or More
- Stories: 3
- Patio & porch: Deck, Patio, Screened
- Exterior features: Balcony, Sprinkler System, Water Feature
- Fencing: Other
- Body of water: None
Lot
- Size: 0.68 Acres
- Features: Private
- Residential vegetation: Partially Wooded
Details
- Parcel number: 20024400130
- Other equipment: Home Theater
Construction
Type & style
- Home type: SingleFamily
- Architectural style: European,Traditional
- Property subtype: Single Family Residence
Materials
- Concrete, Stone
- Roof: Composition
Condition
- Resale
- New construction: No
- Year built: 1993
Utilities & green energy
- Electric: 220 Volts
- Sewer: Public Sewer
- Water: Public
- Utilities for property: Underground Utilities, Cable Available, Electricity Available, Natural Gas Available, Phone Available, Sewer Available, Water Available
Community & neighborhood
Security
- Security features: Smoke Detector(s)
Community
- Community features: Clubhouse, Pool, Street Lights, Tennis Court(s)
Location
- Region: Kennesaw
- Subdivision: The Reserve
HOA & financial
HOA
- Has HOA: Yes
- HOA fee: $968 annually
- Services included: Maintenance Grounds, Reserve Fund, Swimming, Tennis
Other
Other facts
- Listing agreement: Exclusive Right To Sell
- Listing terms: Cash,Conventional
Price history
| Date | Event | Price |
|---|---|---|
| 5/15/2023 | Sold | $800,000+5.3%$156/sqft |
Source: | ||
| 4/11/2023 | Pending sale | $760,000$148/sqft |
Source: | ||
| 4/8/2023 | Contingent | $760,000$148/sqft |
Source: | ||
| 4/5/2023 | Listed for sale | $760,000+46.4%$148/sqft |
Source: | ||
| 10/28/2019 | Sold | $519,000$101/sqft |
Source: | ||
Public tax history
| Year | Property taxes | Tax assessment |
|---|---|---|
| 2024 | $8,885 +24.4% | $311,948 +10.4% |
| 2023 | $7,144 +6.2% | $282,528 +19.7% |
| 2022 | $6,724 +11.6% | $236,052 +13.7% |
Find assessor info on the county website
Neighborhood: 30152
Nearby schools
GreatSchools rating
- 6/10Hayes Elementary SchoolGrades: PK-5Distance: 1.7 mi
- 8/10Pine Mountain Middle SchoolGrades: 6-8Distance: 1.7 mi
- 9/10Kennesaw Mountain High SchoolGrades: 9-12Distance: 1.4 mi
Schools provided by the listing agent
- Elementary: Hayes
- Middle: Pine Mountain
- High: Kennesaw Mountain
Source: GAMLS. This data may not be complete. We recommend contacting the local school district to confirm school assignments for this home.
Get a cash offer in 3 minutes
Find out how much your home could sell for in as little as 3 minutes with a no-obligation cash offer.
Estimated market value
$860,700

