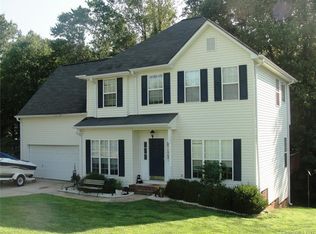Great home in small subdivision in Western Stanly County. The back yard is fenced and backs up to farm land and a small creek. There are 2 storage buildings, 1 has electricity and both are floored. Recent upgrades include 15k worth of landscaping , irrigation systemm, new architectural shingle roof, 4 ton energy efficient heat pump. The downstairs features a nice family room and a living room, formal dining and a breakfast area off the kitchen. 4 bedrooms, bonus, and 2 baths up
This property is off market, which means it's not currently listed for sale or rent on Zillow. This may be different from what's available on other websites or public sources.
