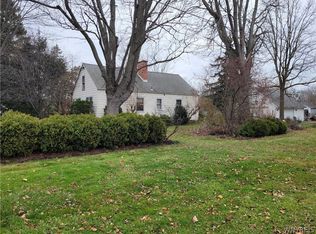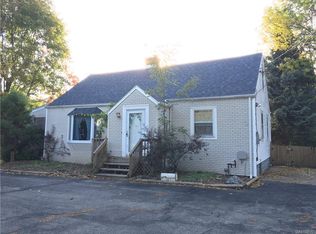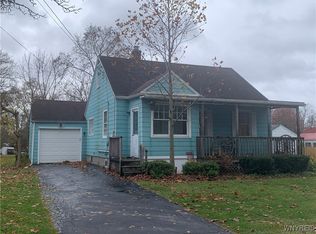Closed
$208,000
1670 Saunders Sett Rd, Lewiston, NY 14092
3beds
1,480sqft
Single Family Residence
Built in 1942
0.39 Acres Lot
$143,600 Zestimate®
$141/sqft
$2,007 Estimated rent
Home value
$143,600
$108,000 - $178,000
$2,007/mo
Zestimate® history
Loading...
Owner options
Explore your selling options
What's special
Maintenance free ranch on a big corner lot in the Wheatfield school District. This home features an updated kitchen with granite countertops, stainless steel appliances, garbage disposal, and an eat in area. There are 3 bedrooms, and 1 newly remodeled bathroom . The main bedroom was just remodeled and can also be used as another living room area. Front of the exterior features stone, and the rest is vinyl siding. Roof is 2 years old with architectural shingles. Hot water baseboard heat and Central Air, backup generator, and a newer water tank. Outside boasts a big fenced in yard with a fire pit and a detached garage with concrete floor and shed at the back of the yard. Washer/Dryer, Camper, and enclosed trailer not included in the sale. Property being sold in as is condition. No repairs will be made as a result of a property inspection.
Zillow last checked: 8 hours ago
Listing updated: December 12, 2024 at 06:47am
Listed by:
Victor Smith 716-609-1369,
HUNT Real Estate Corporation
Bought with:
Daniel Paul Leising Jr., 10401378858
HUNT Real Estate Corporation
Source: NYSAMLSs,MLS#: B1548386 Originating MLS: Buffalo
Originating MLS: Buffalo
Facts & features
Interior
Bedrooms & bathrooms
- Bedrooms: 3
- Bathrooms: 1
- Full bathrooms: 1
- Main level bathrooms: 1
- Main level bedrooms: 3
Bedroom 1
- Level: First
- Dimensions: 14.00 x 13.00
Bedroom 2
- Level: First
- Dimensions: 11.00 x 10.00
Kitchen
- Level: First
- Dimensions: 18.00 x 11.00
Living room
- Level: First
- Dimensions: 18.00 x 13.00
Other
- Dimensions: 21.00 x 12.00
Heating
- Gas, Baseboard, Hot Water
Cooling
- Central Air
Appliances
- Included: Dishwasher, Disposal, Gas Water Heater, Microwave
Features
- Eat-in Kitchen
- Flooring: Laminate, Other, See Remarks, Tile, Varies
- Basement: None
- Has fireplace: No
Interior area
- Total structure area: 1,480
- Total interior livable area: 1,480 sqft
Property
Parking
- Total spaces: 1.5
- Parking features: Detached, Garage
- Garage spaces: 1.5
Features
- Levels: One
- Stories: 1
- Exterior features: Blacktop Driveway, Fully Fenced
- Fencing: Full
Lot
- Size: 0.39 Acres
- Dimensions: 84 x 200
- Features: Corner Lot
Details
- Parcel number: 2924891320050002003000
- Special conditions: Standard
Construction
Type & style
- Home type: SingleFamily
- Architectural style: Ranch
- Property subtype: Single Family Residence
Materials
- Aluminum Siding, Steel Siding, Stone
- Foundation: Other, See Remarks, Slab
- Roof: Asphalt
Condition
- Resale
- Year built: 1942
Utilities & green energy
- Sewer: Connected
- Water: Connected, Public
- Utilities for property: Sewer Connected, Water Connected
Community & neighborhood
Location
- Region: Lewiston
Other
Other facts
- Listing terms: Cash,Conventional,FHA,VA Loan
Price history
| Date | Event | Price |
|---|---|---|
| 12/11/2024 | Sold | $208,000-1%$141/sqft |
Source: | ||
| 10/8/2024 | Pending sale | $209,999$142/sqft |
Source: | ||
| 9/5/2024 | Price change | $209,999-6.7%$142/sqft |
Source: | ||
| 8/5/2024 | Price change | $224,999-6.3%$152/sqft |
Source: | ||
| 7/15/2024 | Price change | $239,999-4%$162/sqft |
Source: | ||
Public tax history
Tax history is unavailable.
Neighborhood: 14092
Nearby schools
GreatSchools rating
- 5/10Colonial Village Elementary SchoolGrades: K-5Distance: 0.6 mi
- 6/10Edward Town Middle SchoolGrades: 6-8Distance: 2.2 mi
- 6/10Niagara Wheatfield Senior High SchoolGrades: 9-12Distance: 2.2 mi
Schools provided by the listing agent
- District: Niagara Wheatfield
Source: NYSAMLSs. This data may not be complete. We recommend contacting the local school district to confirm school assignments for this home.


