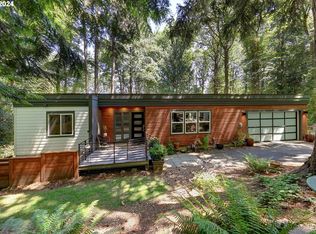Sold
$900,000
1670 SW Maplecrest Dr, Portland, OR 97219
4beds
3,027sqft
Residential, Single Family Residence
Built in 1954
0.55 Acres Lot
$911,800 Zestimate®
$297/sqft
$4,464 Estimated rent
Home value
$911,800
$857,000 - $967,000
$4,464/mo
Zestimate® history
Loading...
Owner options
Explore your selling options
What's special
Beautiful Marshall Park daylight ranch with rich pegged HW floors. Wake up to birdsong, enjoy coffee on the spacious deck commanding a view of an idyllic, park like terraced backyard. Situated on more than a half acre lot with established trees, plants, garden arbors, and water features, with many areas to relax and meditate. Enjoy the garden view in any weather from the ample outdoor room under the deck. Skylights and large windows provide bright light and views featuring the lush yard. [Home Energy Score = 5. HES Report at https://rpt.greenbuildingregistry.com/hes/OR10207346]
Zillow last checked: 8 hours ago
Listing updated: February 22, 2023 at 06:50am
Listed by:
Daniel Blachowski 503-953-4789,
Urban Nest Realty
Bought with:
Beth Bonita, 201204289
Living Room Realty
Source: RMLS (OR),MLS#: 23579698
Facts & features
Interior
Bedrooms & bathrooms
- Bedrooms: 4
- Bathrooms: 3
- Full bathrooms: 3
- Main level bathrooms: 1
Primary bedroom
- Features: Bathroom, Fireplace Insert, Sliding Doors, Walkin Closet
- Level: Lower
- Area: 315
- Dimensions: 15 x 21
Bedroom 2
- Features: French Doors, Hardwood Floors, Closet
- Level: Main
- Area: 143
- Dimensions: 11 x 13
Bedroom 3
- Features: Hardwood Floors, Skylight, Closet
- Level: Main
- Area: 168
- Dimensions: 14 x 12
Bedroom 4
- Features: Bathroom, French Doors
- Level: Lower
Dining room
- Features: Cook Island, Down Draft, French Doors, Hardwood Floors, Builtin Oven, Convection Oven
- Level: Main
- Area: 196
- Dimensions: 14 x 14
Kitchen
- Features: Dishwasher, Builtin Oven
- Level: Main
- Area: 255
- Width: 15
Living room
- Features: Fireplace, Hardwood Floors
- Level: Main
- Area: 330
- Dimensions: 22 x 15
Heating
- Forced Air, Fireplace(s)
Cooling
- None
Appliances
- Included: Built In Oven, Convection Oven, Cooktop, Dishwasher, Disposal, Down Draft, Free-Standing Refrigerator, Gas Appliances, Stainless Steel Appliance(s), Washer/Dryer, Gas Water Heater
- Laundry: Laundry Room
Features
- High Speed Internet, Bathroom, Closet, Cook Island, Walk-In Closet(s), Granite, Kitchen Island
- Flooring: Hardwood, Tile, Vinyl, Wood
- Doors: French Doors, Sliding Doors
- Windows: Aluminum Frames, Storm Window(s), Vinyl Frames, Wood Frames, Skylight(s)
- Basement: Daylight,Finished,Full
- Number of fireplaces: 2
- Fireplace features: Gas, Insert
Interior area
- Total structure area: 3,027
- Total interior livable area: 3,027 sqft
Property
Parking
- Total spaces: 2
- Parking features: Driveway, Attached
- Attached garage spaces: 2
- Has uncovered spaces: Yes
Accessibility
- Accessibility features: Accessible Approachwith Ramp, Garage On Main, Accessibility
Features
- Levels: Two
- Stories: 2
- Patio & porch: Covered Patio, Deck, Patio, Porch
- Exterior features: Garden, Water Feature, Yard
- Has view: Yes
- View description: Territorial
- Waterfront features: Pond
Lot
- Size: 0.55 Acres
- Features: Gentle Sloping, Terraced, Trees, SqFt 20000 to Acres1
Details
- Additional structures: ToolShed
- Parcel number: R212460
- Zoning: R10
Construction
Type & style
- Home type: SingleFamily
- Architectural style: Daylight Ranch
- Property subtype: Residential, Single Family Residence
Materials
- Wood Siding
- Foundation: Concrete Perimeter
- Roof: Composition
Condition
- Updated/Remodeled
- New construction: No
- Year built: 1954
Utilities & green energy
- Gas: Gas
- Sewer: Public Sewer
- Water: Public
- Utilities for property: Cable Connected
Community & neighborhood
Location
- Region: Portland
- Subdivision: Marshall Park
Other
Other facts
- Listing terms: Cash,Conventional,FHA,VA Loan
- Road surface type: Paved
Price history
| Date | Event | Price |
|---|---|---|
| 2/22/2023 | Sold | $900,000+12.5%$297/sqft |
Source: | ||
| 1/25/2023 | Pending sale | $799,900$264/sqft |
Source: | ||
| 1/20/2023 | Listed for sale | $799,900+33.3%$264/sqft |
Source: | ||
| 3/11/2016 | Sold | $600,000$198/sqft |
Source: Public Record | ||
Public tax history
| Year | Property taxes | Tax assessment |
|---|---|---|
| 2025 | $11,748 +3.7% | $436,410 +3% |
| 2024 | $11,326 +4% | $423,700 +3% |
| 2023 | $10,890 +2.2% | $411,360 +3% |
Find assessor info on the county website
Neighborhood: Marshall Park
Nearby schools
GreatSchools rating
- 9/10Stephenson Elementary SchoolGrades: K-5Distance: 0.9 mi
- 8/10Jackson Middle SchoolGrades: 6-8Distance: 1 mi
- 8/10Ida B. Wells-Barnett High SchoolGrades: 9-12Distance: 1.8 mi
Schools provided by the listing agent
- Elementary: Stephenson
- Middle: Jackson
- High: Ida B Wells
Source: RMLS (OR). This data may not be complete. We recommend contacting the local school district to confirm school assignments for this home.
Get a cash offer in 3 minutes
Find out how much your home could sell for in as little as 3 minutes with a no-obligation cash offer.
Estimated market value
$911,800
Get a cash offer in 3 minutes
Find out how much your home could sell for in as little as 3 minutes with a no-obligation cash offer.
Estimated market value
$911,800

