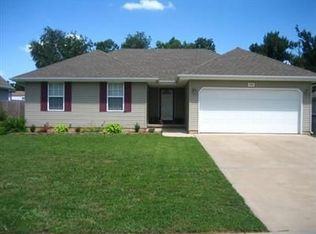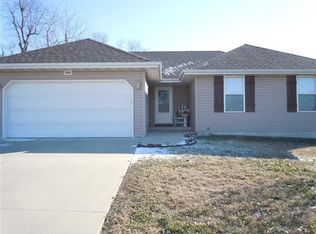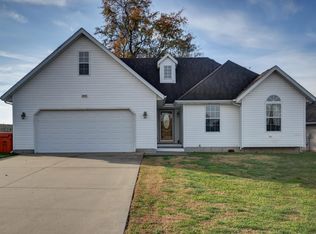Closed
Price Unknown
1670 S Burks Avenue, Springfield, MO 65807
4beds
1,670sqft
Single Family Residence
Built in 2003
10,367.28 Square Feet Lot
$271,700 Zestimate®
$--/sqft
$1,905 Estimated rent
Home value
$271,700
$258,000 - $285,000
$1,905/mo
Zestimate® history
Loading...
Owner options
Explore your selling options
What's special
This peaceful, private sanctuary is like a little bit of country with the convenience of the city! Situated on a fabulous corner lot in coveted Republic Schools, you'll want to see this one before it's gone! Wide open living space full of natural light, boasts a corner gas fireplace, setting the mood. A pass-through dining area with bay window that looks out over the beautiful backyard. Kitchen features upgraded appliances, granite-look countertops and lots of space to cook together on date nights. Enormous pantry can store plenty of food for those lovely Missouri snow- and ice storms this winter. Tons of storage in the laundry area as well! The Master Suite will delight! with an oversize bedroom and bathroom, with his & hers sinks and closets, it's a great use of space all the way around. Two additional bedrooms on the main level share an adorable hall bath. Additional bonus room upstairs can be a NC 4th bedroom (no closet) or great space for guests, theater area or private speakeasy! The covered back deck, which spans the length of the home, overlooks the pristine backyard, with mature trees, flowering bushes and maintenance-free landscape, separate grill area ... and chickens! The shed doubles as a chicken coop and even more storage! You are going to fall in love with this beaut!
Zillow last checked: 8 hours ago
Listing updated: August 04, 2025 at 02:30pm
Listed by:
Jason + Elle Realtors 417-576-6891,
Keller Williams
Bought with:
Leonard Bernard Horton, 2019025730
Team Ozarks Realty
Source: SOMOMLS,MLS#: 60232223
Facts & features
Interior
Bedrooms & bathrooms
- Bedrooms: 4
- Bathrooms: 2
- Full bathrooms: 2
Heating
- Forced Air, Central, Fireplace(s), Natural Gas
Cooling
- Central Air, Ceiling Fan(s)
Appliances
- Included: Dishwasher, Gas Water Heater, Free-Standing Electric Oven, Microwave, Disposal
- Laundry: Main Level
Features
- High Ceilings, High Speed Internet
- Flooring: Carpet, Tile, Laminate
- Windows: Shutters, Double Pane Windows, Blinds
- Has basement: No
- Attic: Access Only:No Stairs,Partially Floored
- Has fireplace: Yes
- Fireplace features: Living Room, Gas
Interior area
- Total structure area: 1,670
- Total interior livable area: 1,670 sqft
- Finished area above ground: 1,670
- Finished area below ground: 0
Property
Parking
- Total spaces: 2
- Parking features: Driveway, Garage Faces Front, Garage Door Opener
- Attached garage spaces: 2
- Has uncovered spaces: Yes
Features
- Levels: One and One Half
- Stories: 1
- Patio & porch: Patio, Deck, Front Porch, Covered
- Exterior features: Rain Gutters, Cable Access
- Fencing: Privacy
- Has view: Yes
- View description: City
Lot
- Size: 10,367 sqft
- Dimensions: 100 x 177
- Features: Corner Lot, Level, Landscaped
Details
- Additional structures: Shed(s)
- Parcel number: 881329300293
Construction
Type & style
- Home type: SingleFamily
- Architectural style: Traditional
- Property subtype: Single Family Residence
Materials
- Vinyl Siding
- Foundation: Poured Concrete, Crawl Space
- Roof: Composition,Shingle
Condition
- Year built: 2003
Utilities & green energy
- Sewer: Public Sewer
- Water: Public
- Utilities for property: Cable Available
Community & neighborhood
Security
- Security features: Smoke Detector(s)
Location
- Region: Springfield
- Subdivision: La Luz
Other
Other facts
- Listing terms: Cash,VA Loan,FHA,Conventional
- Road surface type: Asphalt, Concrete
Price history
| Date | Event | Price |
|---|---|---|
| 1/4/2023 | Sold | -- |
Source: | ||
| 11/22/2022 | Pending sale | $239,900$144/sqft |
Source: | ||
| 11/17/2022 | Listed for sale | $239,900$144/sqft |
Source: | ||
Public tax history
| Year | Property taxes | Tax assessment |
|---|---|---|
| 2024 | $1,902 +2% | $33,420 |
| 2023 | $1,864 +18.6% | $33,420 +19.7% |
| 2022 | $1,571 0% | $27,910 |
Find assessor info on the county website
Neighborhood: 65807
Nearby schools
GreatSchools rating
- 10/10Price Elementary SchoolGrades: K-5Distance: 7.6 mi
- 6/10Republic Middle SchoolGrades: 6-8Distance: 7.4 mi
- 8/10Republic High SchoolGrades: 9-12Distance: 4.6 mi
Schools provided by the listing agent
- Elementary: Republic
- Middle: Republic
- High: Republic
Source: SOMOMLS. This data may not be complete. We recommend contacting the local school district to confirm school assignments for this home.


