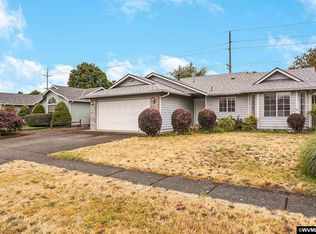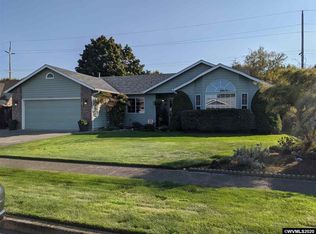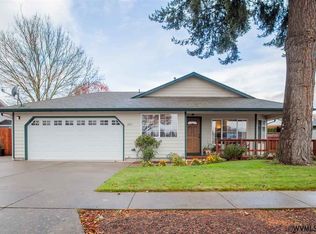Impeccably well-maintained and in one of Stayton's best neighborhoods! A covered front porch welcomes you to this well designed single-level home. Features include soaring vaults in the great room, open kitchen & dining area, and an enormous master suite separated from the other bedrooms. French doors lead to the large covered patio, manicured lawn, and 10x20 storage shed in the private backyard. The new roof and exterior paint in 2015 make this wonderful property a must visit!
This property is off market, which means it's not currently listed for sale or rent on Zillow. This may be different from what's available on other websites or public sources.



