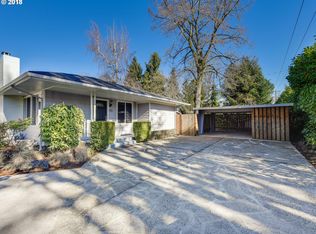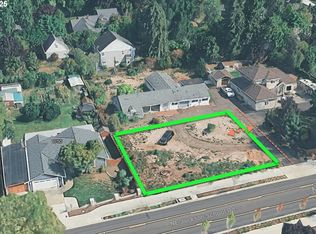Sold
$730,000
1670 NE Jackson School Rd, Hillsboro, OR 97124
4beds
2,265sqft
Residential, Single Family Residence
Built in 1997
0.43 Acres Lot
$727,400 Zestimate®
$322/sqft
$2,996 Estimated rent
Home value
$727,400
$691,000 - $764,000
$2,996/mo
Zestimate® history
Loading...
Owner options
Explore your selling options
What's special
Nestled on a generous, nearly ½ acre lot, this well designed 4-bedroom, 2.5-bathroom home offers a warm, inviting atmosphere, perfect for both relaxation and entertaining. With vaulted ceilings, skylights, and expansive windows, the interior is bathed in natural light, creating an open and airy feel. The kitchen is a chef’s delight, featuring stainless steel appliances and a large walk-in pantry accommodates all your storage needs. The family room is a comfortable gathering space, complete w/gas fireplace and built-in cabinetry with a perfectly fitted TV that stays with the home. This home boasts many recent upgrades, including a 30-year roof, skylights, and laminate flooring downstairs. The upstairs hall bathroom has been beautifully remodeled with a new tub/shower, toilet, flooring and skylight ensuring a fresh, updated feel. The new 75-gallon gas water heater provides plenty of capacity. Step into a backyard designed for both tranquility and entertainment. A gazebo-covered patio serves as an ideal spot for gatherings, while the Marquis 220V hot tub, complete with a new cover, adds a touch of luxury. A soothing wine barrel water feature enhances the ambiance, providing a peaceful retreat. You will appreciate the two-room workshop, chicken/poultry coop, greenhouse w/shelving and raised garden beds. The property also features an apple tree, a pear tree and a 30’ deep well with a recently replaced pump used for irrigation. There is a very large RV parking area w/full hookups (sewer, water, and power). Additionally, the property benefits from an easement onto the neighboring lot at 1722, allowing for convenient circular driveway access. The community is known for its excellent schools, Jackson Elementary, holds an impressive 9/10 rating on GreatSchools.org. Recent city improvements, including newly installed specialty sidewalks and underground power, further enhance the neighborhood’s appeal. Hurry on this one and schedule your tour today! [Home Energy Score = 3. HES Report at https://rpt.greenbuildingregistry.com/hes/OR10238270]
Zillow last checked: 8 hours ago
Listing updated: November 19, 2025 at 12:40am
Listed by:
Richard Canifax 503-239-7400,
Oregon Digs Real Estate
Bought with:
Edel Lopez Aparicio, 201224741
Realty of America, LLC
Source: RMLS (OR),MLS#: 759518575
Facts & features
Interior
Bedrooms & bathrooms
- Bedrooms: 4
- Bathrooms: 3
- Full bathrooms: 2
- Partial bathrooms: 1
- Main level bathrooms: 1
Primary bedroom
- Level: Upper
Bedroom 2
- Level: Upper
Bedroom 3
- Level: Upper
Bedroom 4
- Level: Lower
Dining room
- Level: Main
Family room
- Level: Main
Kitchen
- Level: Main
Living room
- Level: Main
Heating
- Forced Air
Cooling
- Central Air
Appliances
- Included: Dishwasher, Disposal, Free-Standing Gas Range, Free-Standing Refrigerator, Gas Appliances, Range Hood, Stainless Steel Appliance(s), Washer/Dryer, Gas Water Heater
- Laundry: Laundry Room
Features
- Ceiling Fan(s), High Ceilings, Soaking Tub, Vaulted Ceiling(s), Wainscoting, Pantry, Tile
- Flooring: Laminate, Wall to Wall Carpet
- Windows: Double Pane Windows, Vinyl Frames
- Basement: Crawl Space
- Number of fireplaces: 1
- Fireplace features: Gas
Interior area
- Total structure area: 2,265
- Total interior livable area: 2,265 sqft
Property
Parking
- Total spaces: 2
- Parking features: Driveway, Off Street, RV Access/Parking, Attached
- Attached garage spaces: 2
- Has uncovered spaces: Yes
Accessibility
- Accessibility features: Garage On Main, Main Floor Bedroom Bath, Utility Room On Main, Accessibility
Features
- Levels: Two
- Stories: 2
- Patio & porch: Patio, Porch
- Exterior features: Garden, Raised Beds, RV Hookup, Yard
- Fencing: Fenced
- Has view: Yes
- View description: Trees/Woods
Lot
- Size: 0.43 Acres
- Features: Level, Trees, Sprinkler, SqFt 15000 to 19999
Details
- Additional structures: Gazebo, Outbuilding, PoultryCoop, RVHookup, ToolShed
- Parcel number: R692806
- Other equipment: Irrigation Equipment
Construction
Type & style
- Home type: SingleFamily
- Architectural style: Traditional
- Property subtype: Residential, Single Family Residence
Materials
- Cement Siding, Stone
- Roof: Composition
Condition
- Resale
- New construction: No
- Year built: 1997
Utilities & green energy
- Gas: Gas
- Sewer: Public Sewer
- Water: Public
Community & neighborhood
Location
- Region: Hillsboro
Other
Other facts
- Listing terms: Cash,Conventional,FHA,VA Loan
- Road surface type: Paved
Price history
| Date | Event | Price |
|---|---|---|
| 11/18/2025 | Sold | $730,000+4.3%$322/sqft |
Source: | ||
| 9/30/2025 | Pending sale | $700,000$309/sqft |
Source: | ||
| 9/11/2025 | Price change | $700,000-2.1%$309/sqft |
Source: | ||
| 8/28/2025 | Price change | $715,000-1.4%$316/sqft |
Source: | ||
| 7/10/2025 | Price change | $725,000-3.3%$320/sqft |
Source: | ||
Public tax history
| Year | Property taxes | Tax assessment |
|---|---|---|
| 2025 | $6,262 +0.4% | $381,680 +3% |
| 2024 | $6,239 +2.9% | $370,570 +3% |
| 2023 | $6,061 +2.8% | $359,780 +3% |
Find assessor info on the county website
Neighborhood: 97124
Nearby schools
GreatSchools rating
- 8/10Jackson Elementary SchoolGrades: K-6Distance: 0.5 mi
- 3/10Evergreen Jr High SchoolGrades: 7-8Distance: 0.8 mi
- 7/10Glencoe High SchoolGrades: 9-12Distance: 0.7 mi
Schools provided by the listing agent
- Elementary: Jackson
- Middle: Evergreen
- High: Glencoe
Source: RMLS (OR). This data may not be complete. We recommend contacting the local school district to confirm school assignments for this home.
Get a cash offer in 3 minutes
Find out how much your home could sell for in as little as 3 minutes with a no-obligation cash offer.
Estimated market value
$727,400

